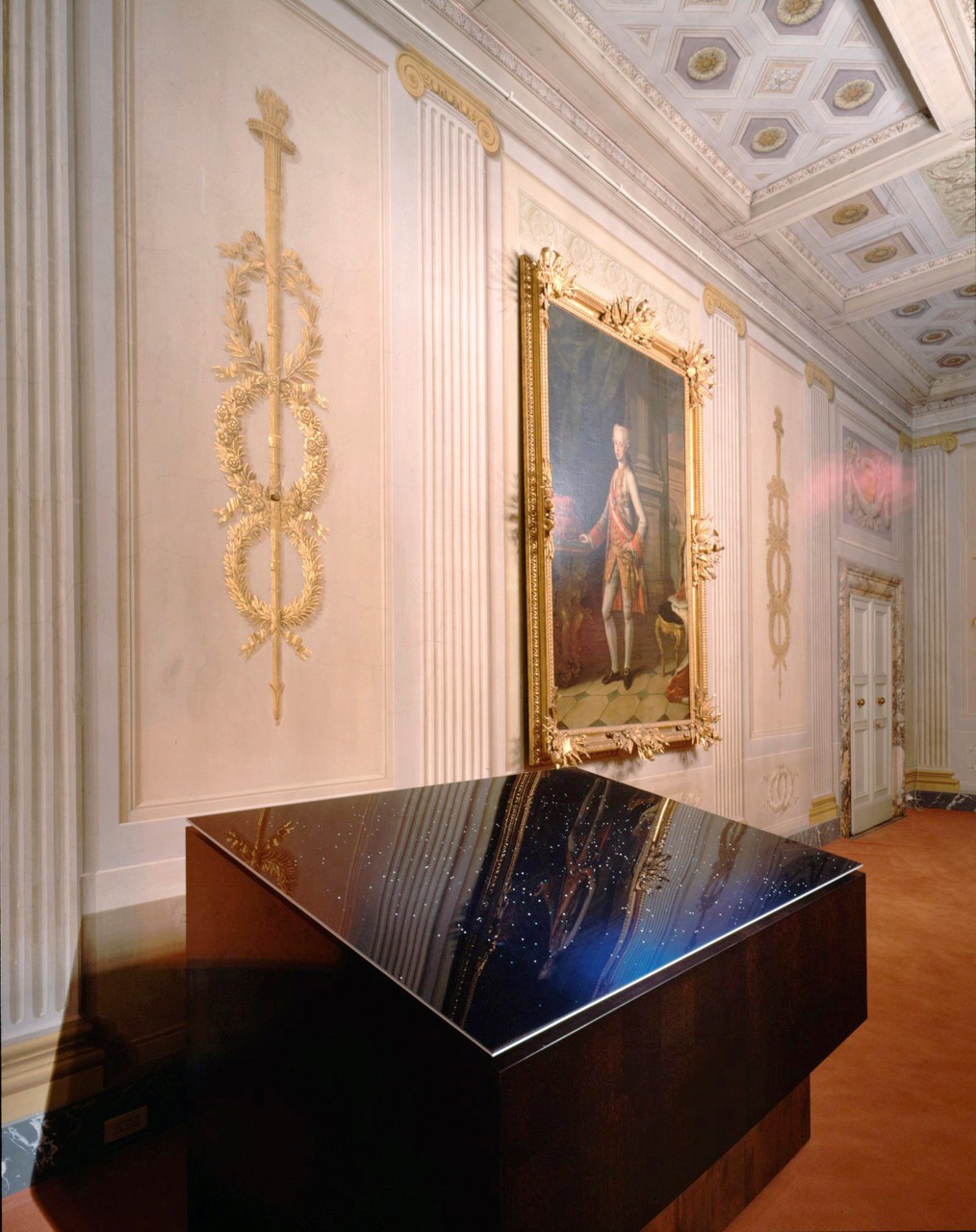Gagosian Britannia Street
London, United Kingdom 2002–2004
Client: Gagosian RIBA Award
Caruso St John has designed many projects for Gagosian since their first London gallery in Heddon Street in 2000. The Gagosian Gallery at Britannia Street in King’s Cross opened in 2004. The gallery has a ground floor space of 1,400 square meters, and provides three connected galleries, accommodating the possibility of a large single exhibition or smaller parallel shows. The largest gallery – twenty-eight metres long and almost six metres high – is a new building, while the other galleries are within existing structures.
The floors are made with powerfloated concrete that has been lightly sandblasted for an even and matt surface. Different natural lighting and subtle differences in construction between new and existing spaces provide a range of gallery conditions within a connected family of rooms. All the galleries have full environmental controls and museum-standard floor and wall loading capacity. New offices and viewing rooms are located on the first floor, above the gallery.
Through working with the same directors at Gagosian for more than twenty years, Caruso St John has a close understanding of the quality of art space that the gallery requires for its artists, whose work is often on a very large scale. This is reflected in a consistency across all the projects, like a brand. The scale and especially the height of the galleries is very large, the levels of lighting, both natural and artificial are usually very high and consistent. The details and finishes have a grandness and visual restraint that matches the scale. The complex servicing requirements for environmental servicing and lighting are highly controlled in appearance. Special attention is given to the floor, which on close inspection can be seen never to conform to the industry standard common to most commercial galleries. The scale and lack of detail allows even the largest works of art to be seen in a calm atmosphere.
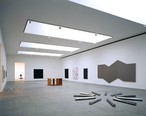
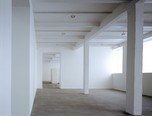
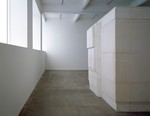

Drawings
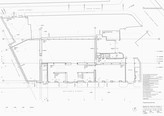
Ground floor plan
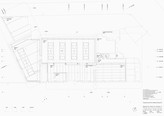
Ground floor reflected ceiling plan
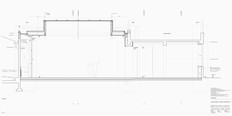
Gallery 1, cross-section
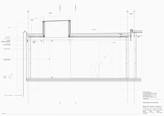
Gallery 2, cross-section
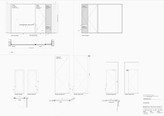
Main entrance detail
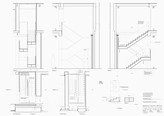
Stair detail
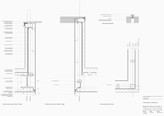
Rooflight detail
Credits
Location
London, United Kingdom
Date
2002–2004
Client
Gagosian
Area
1,800m²
Caruso St John Architects
Adam Caruso, Peter St John
Project architects
David Kohn, Stephanie Webs
Project team
Rod Heyes, Aureliusz Kowalczyk, James Payne, Silvia Pfaffhauser, Esther Waterfield
Structural engineer
Price & Myers
Services consultant
Max Fordham
Cost consultant
Jackson Coles
Main contractor
Interior
Photography
Hélène Binet
Awards
RIBA Award
Related projects
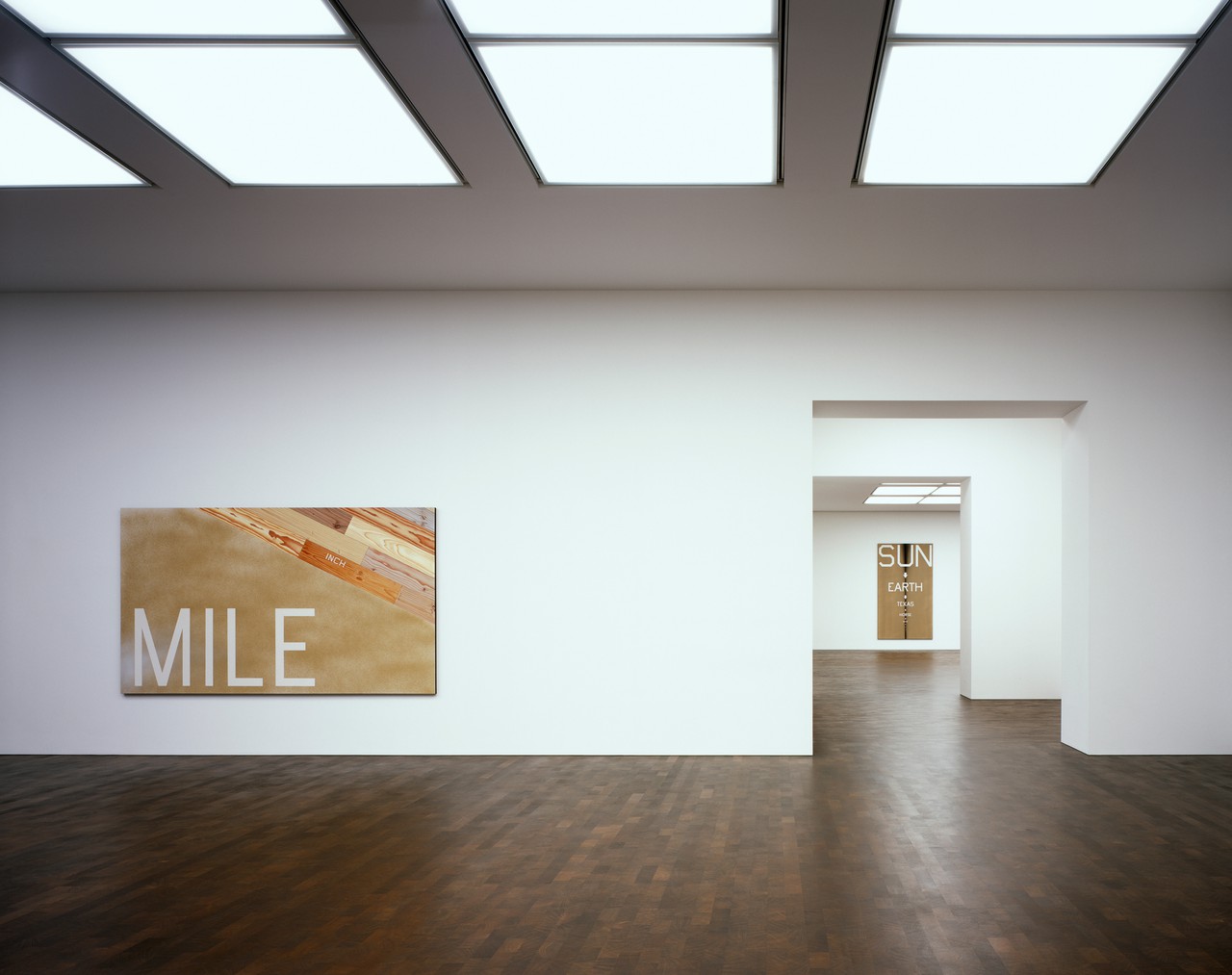
Gagosian Grosvenor Hill
London, United Kingdom
2012–2015
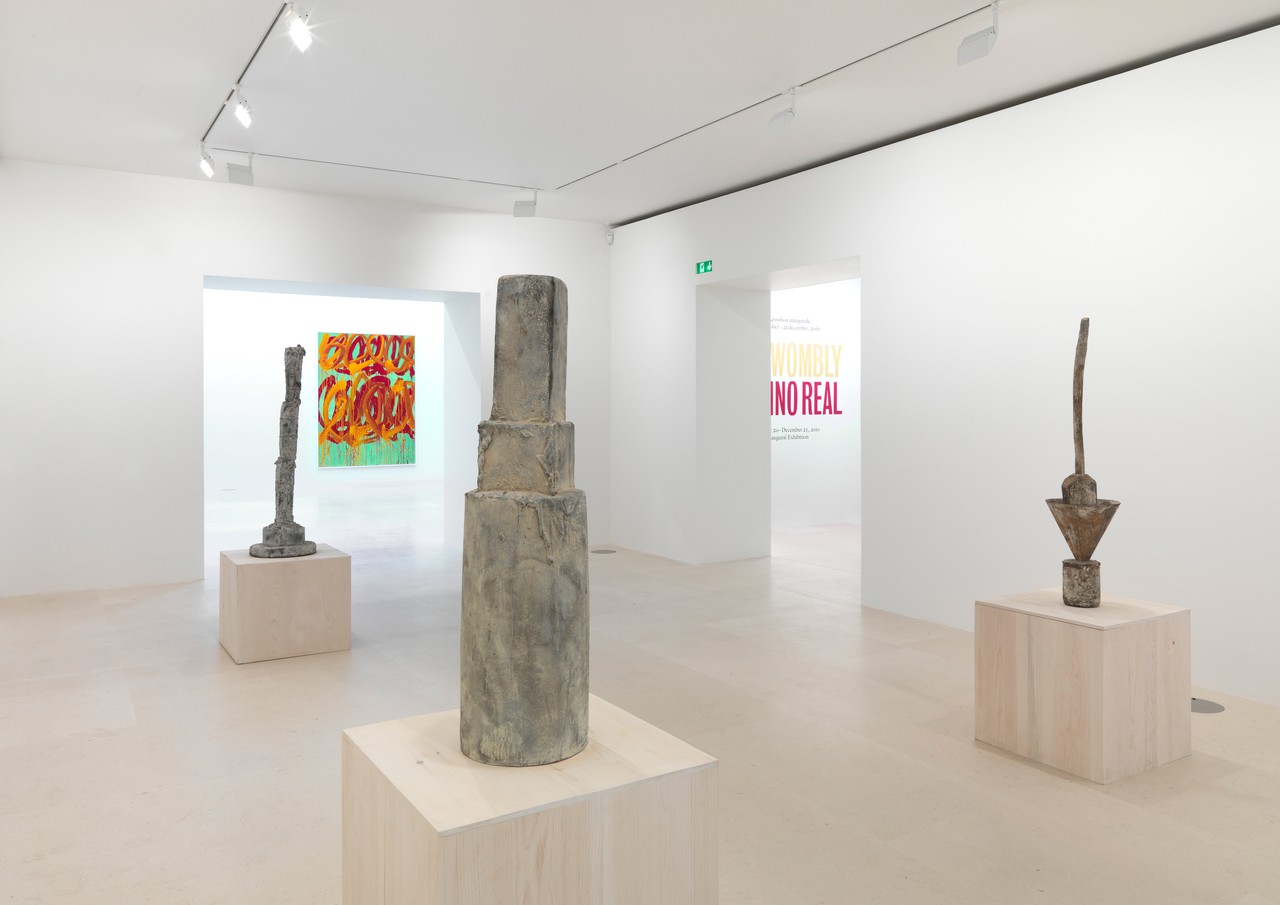
Gagosian Paris
Paris, France
2009–2010
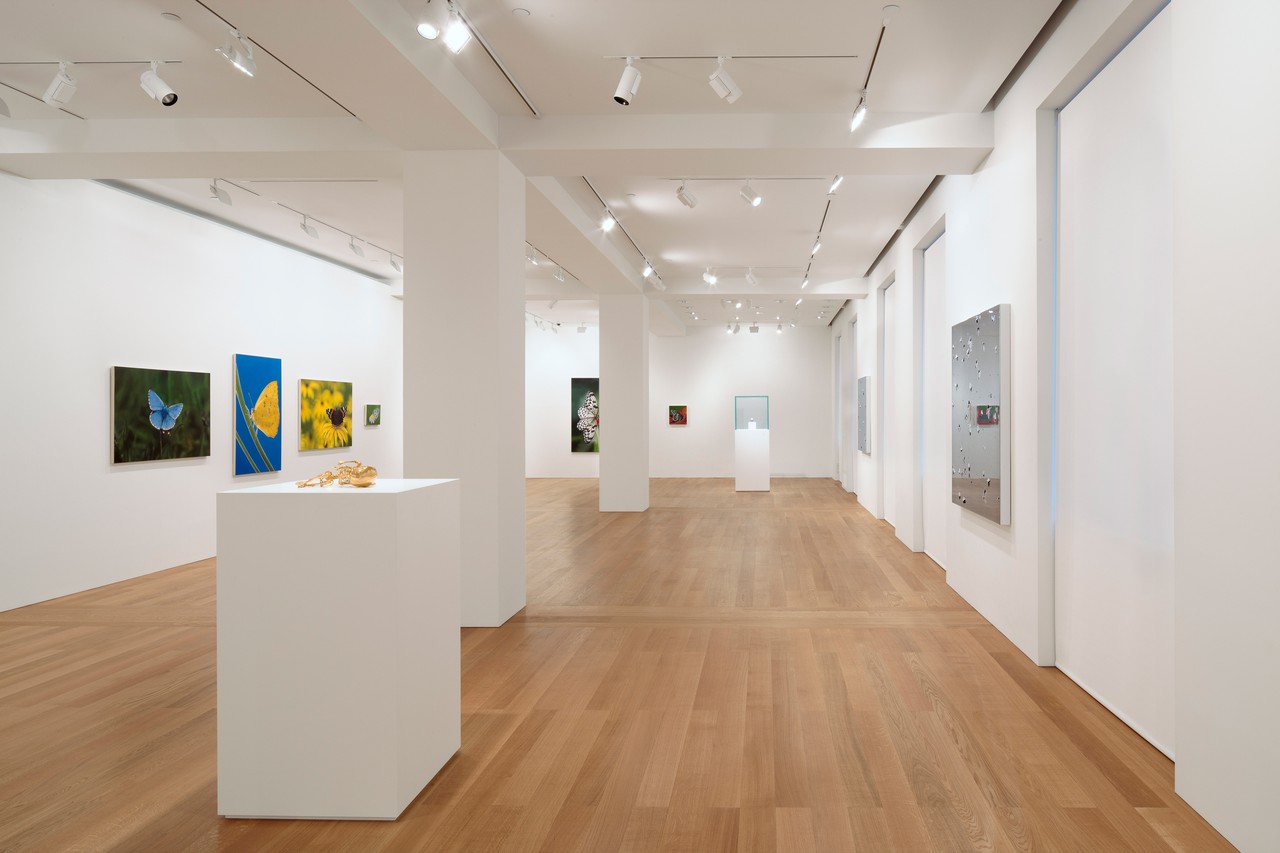
Gagosian Hong Kong
Hong Kong, China
2010–2011

Gagosian Rome
Rome, Italy
2006
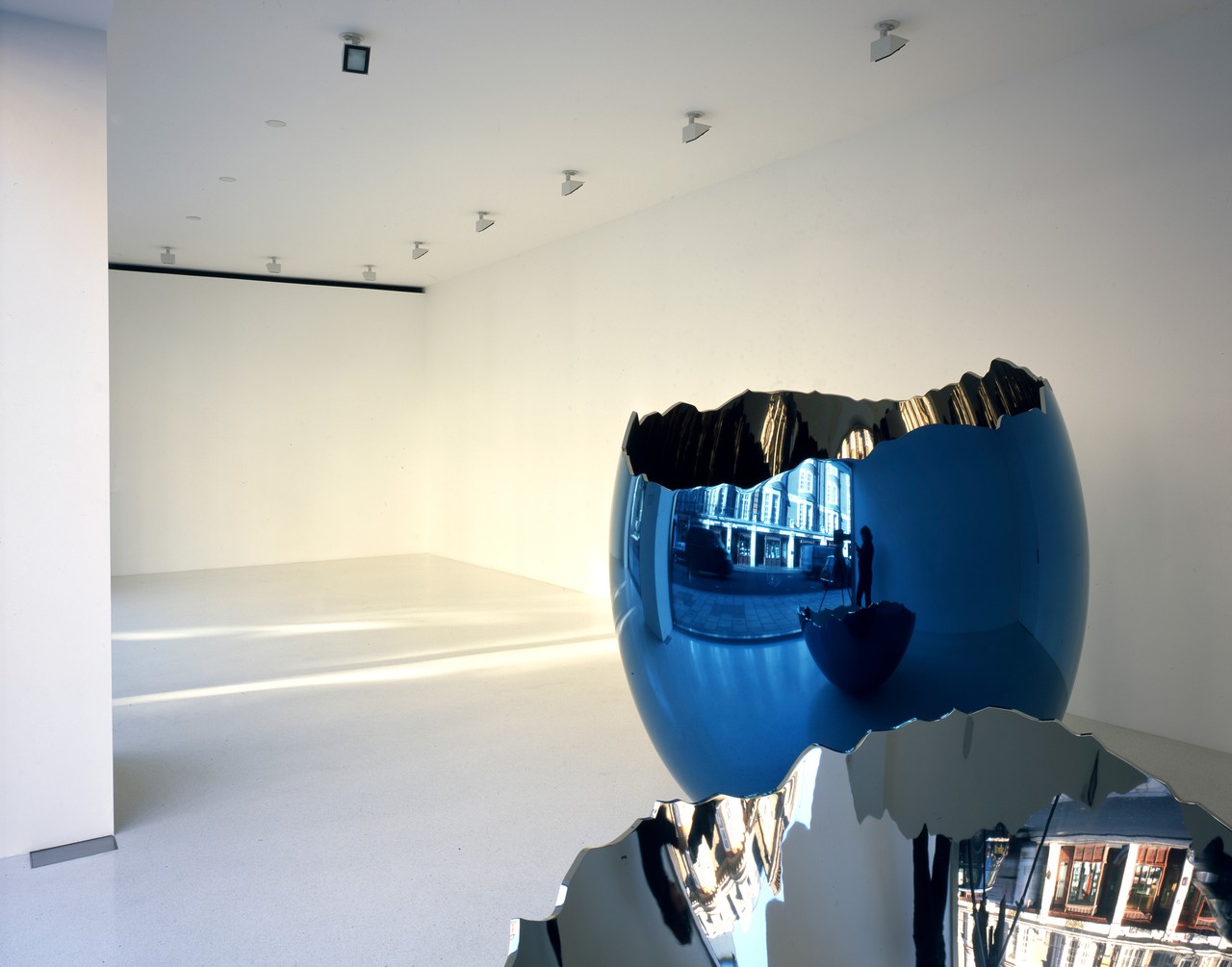
Gagosian Davies Street
London, United Kingdom
2006
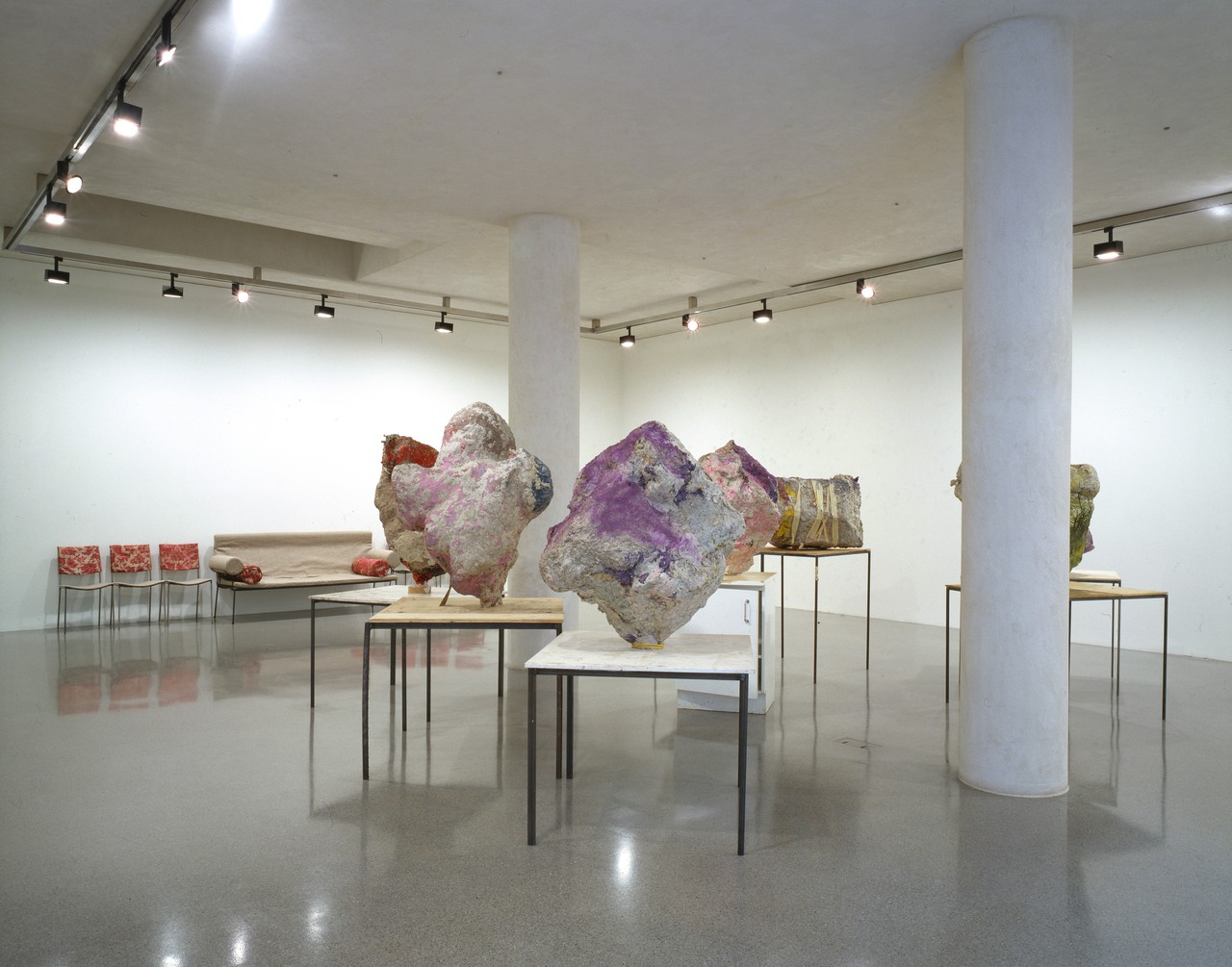
Gagosian Heddon Street
London, United Kingdom
1999–2000
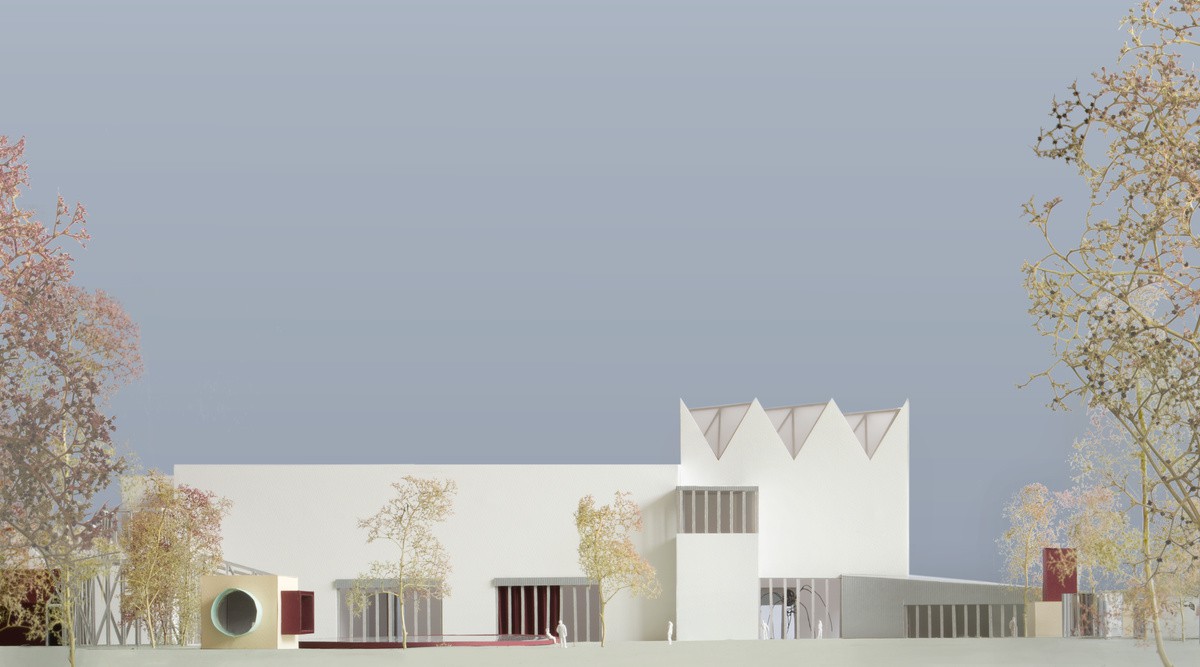
Latvian Museum of Contemporary Art
Riga, Latvia
2016
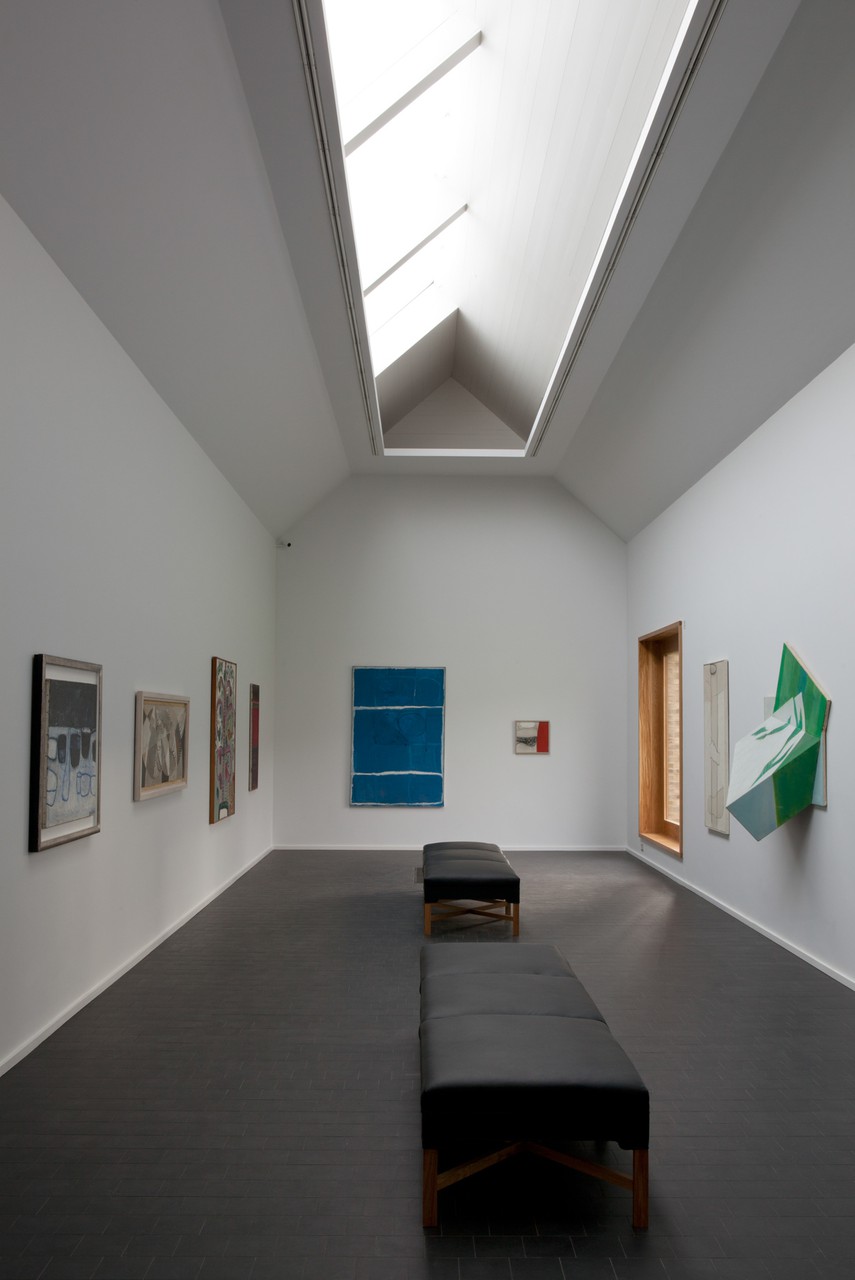
Heong Gallery, Downing College
Cambridge, United Kingdom
2013–2016
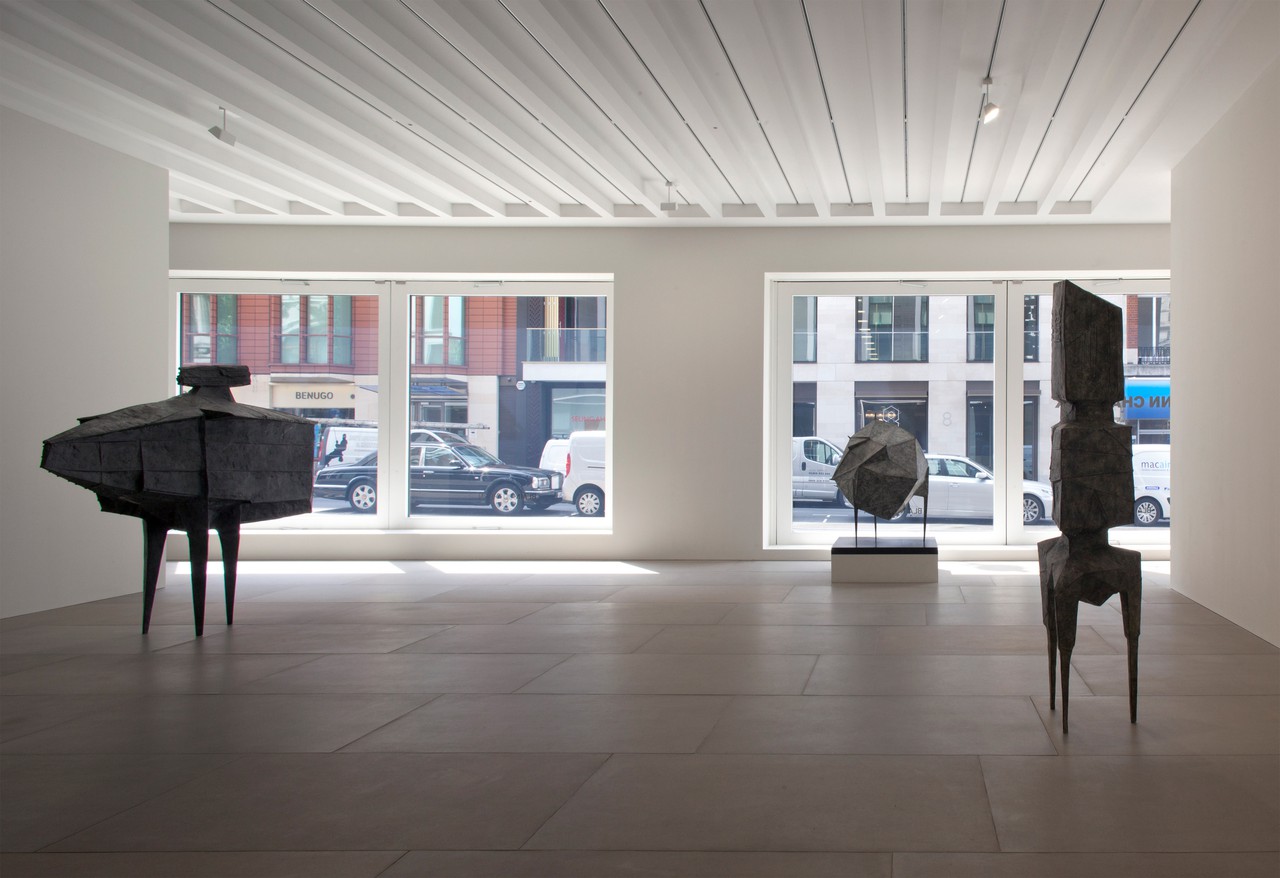
Blain Southern Gallery
London, United Kingdom
2010–2013
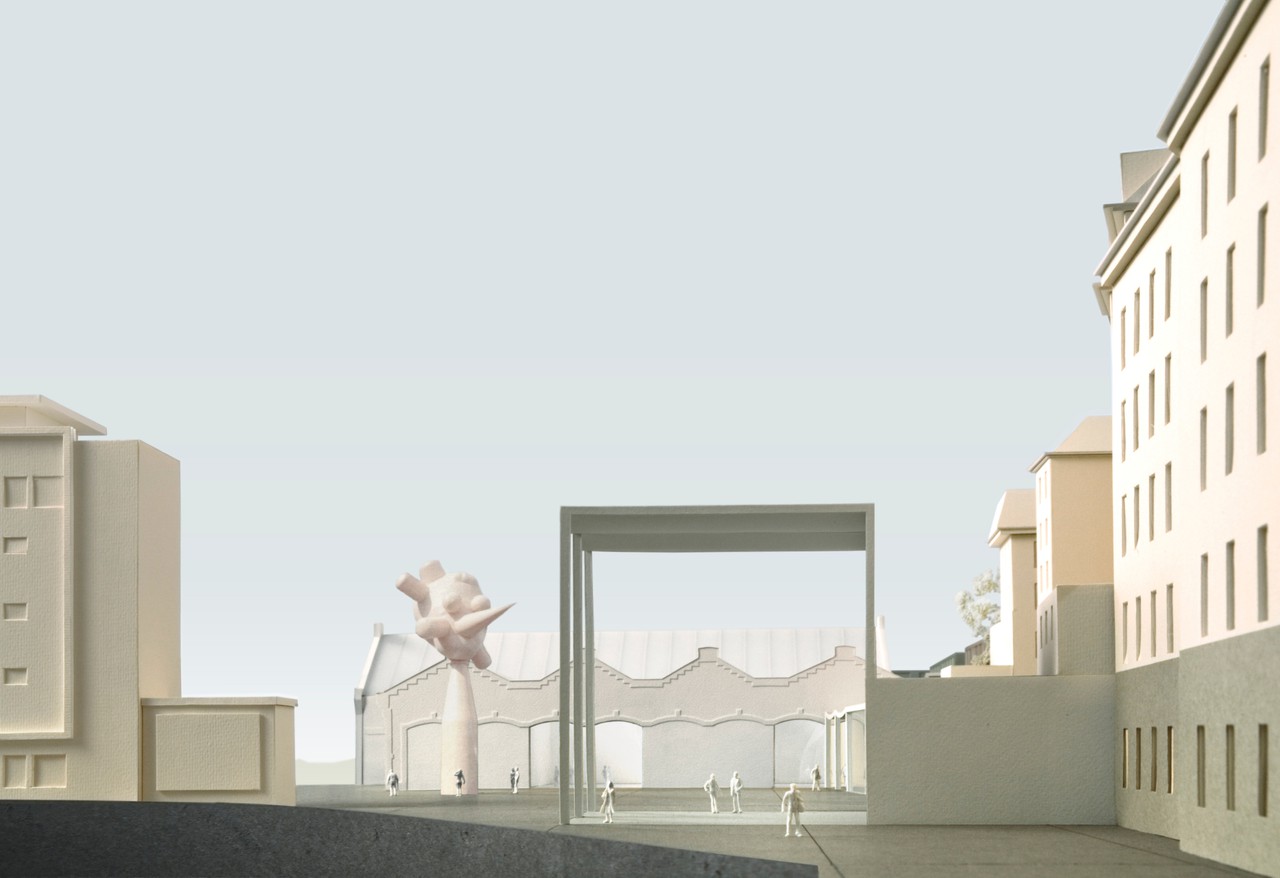
Musée Cantonal des Beaux‑Arts Lausanne
Lausanne, Switzerland
2011
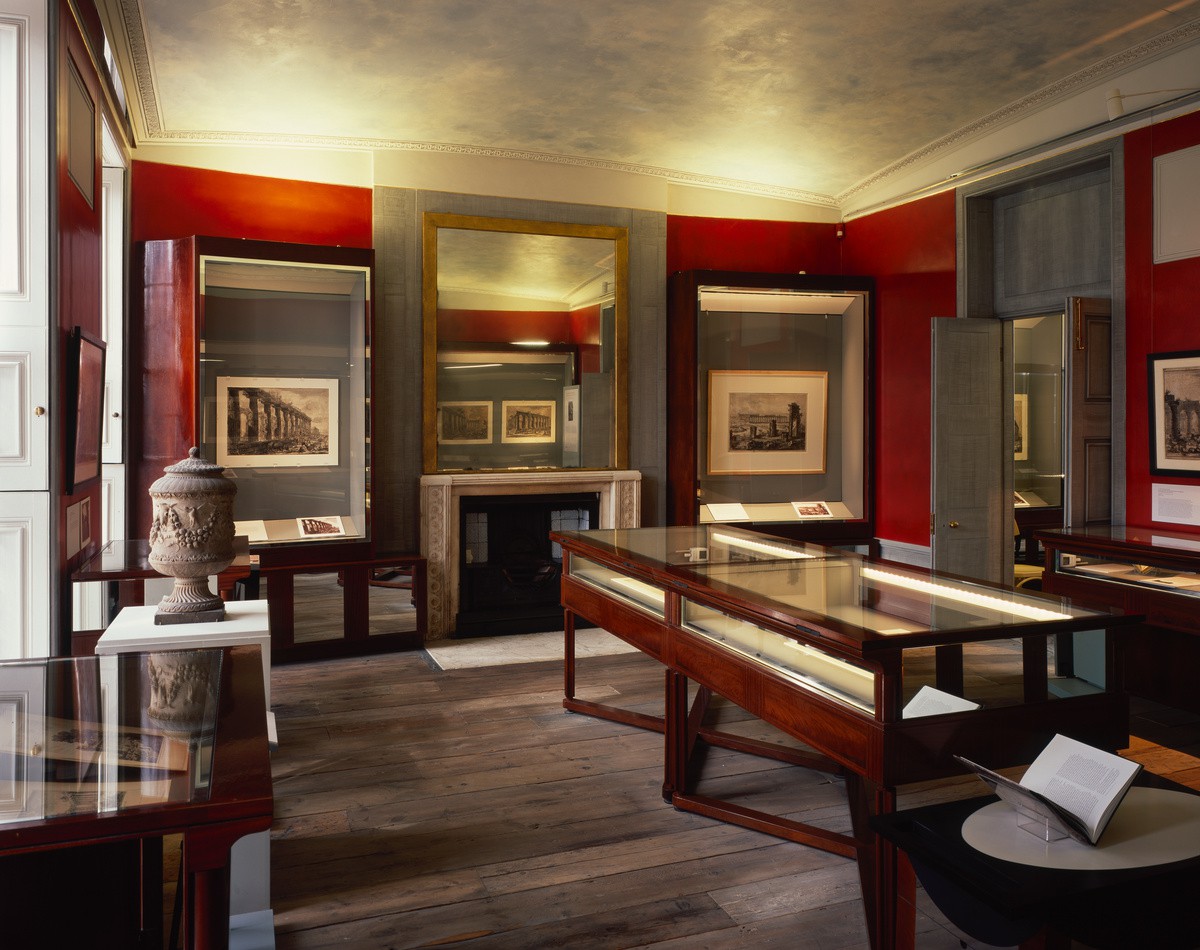
Sir John Soane's Museum
London, United Kingdom
2009–2012
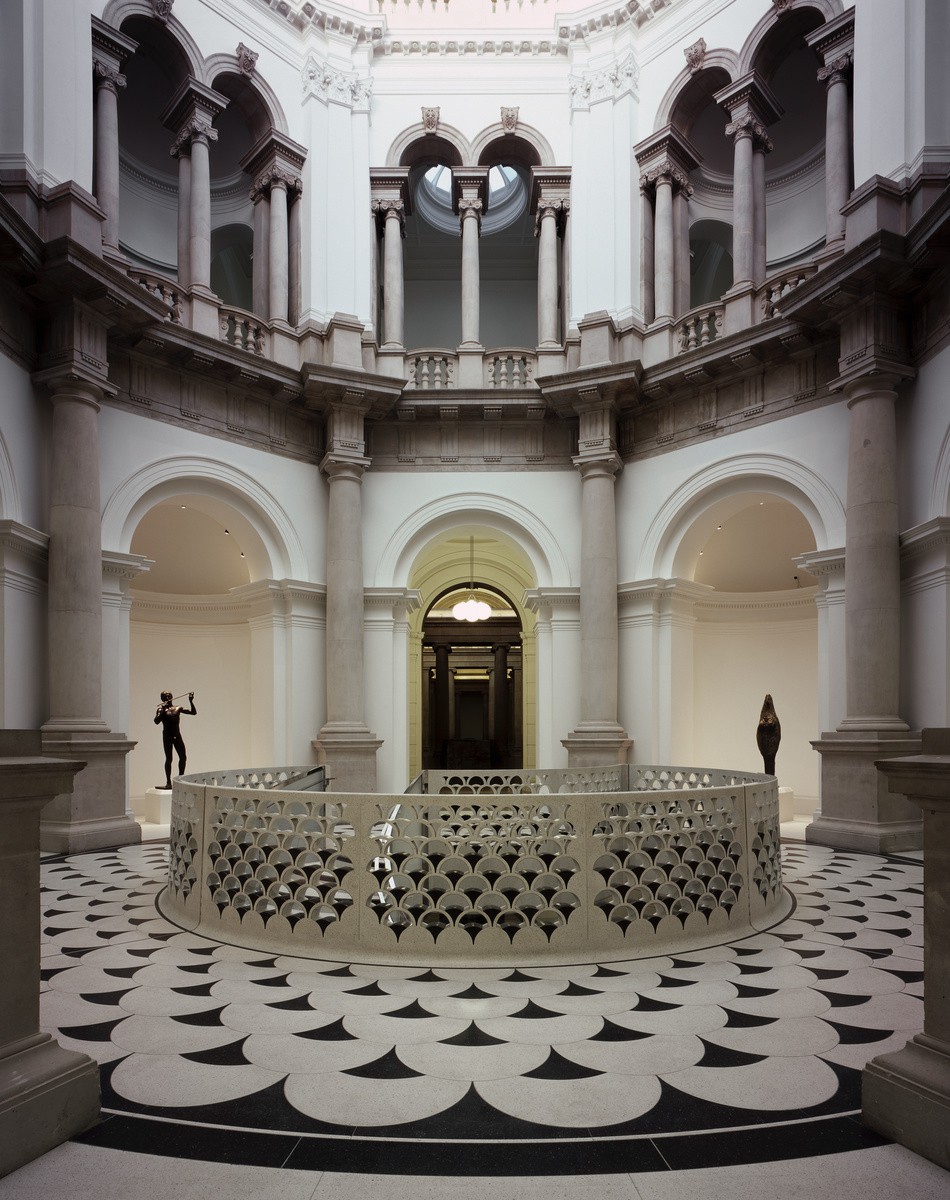
Tate Britain
London, United Kingdom
2007–2013
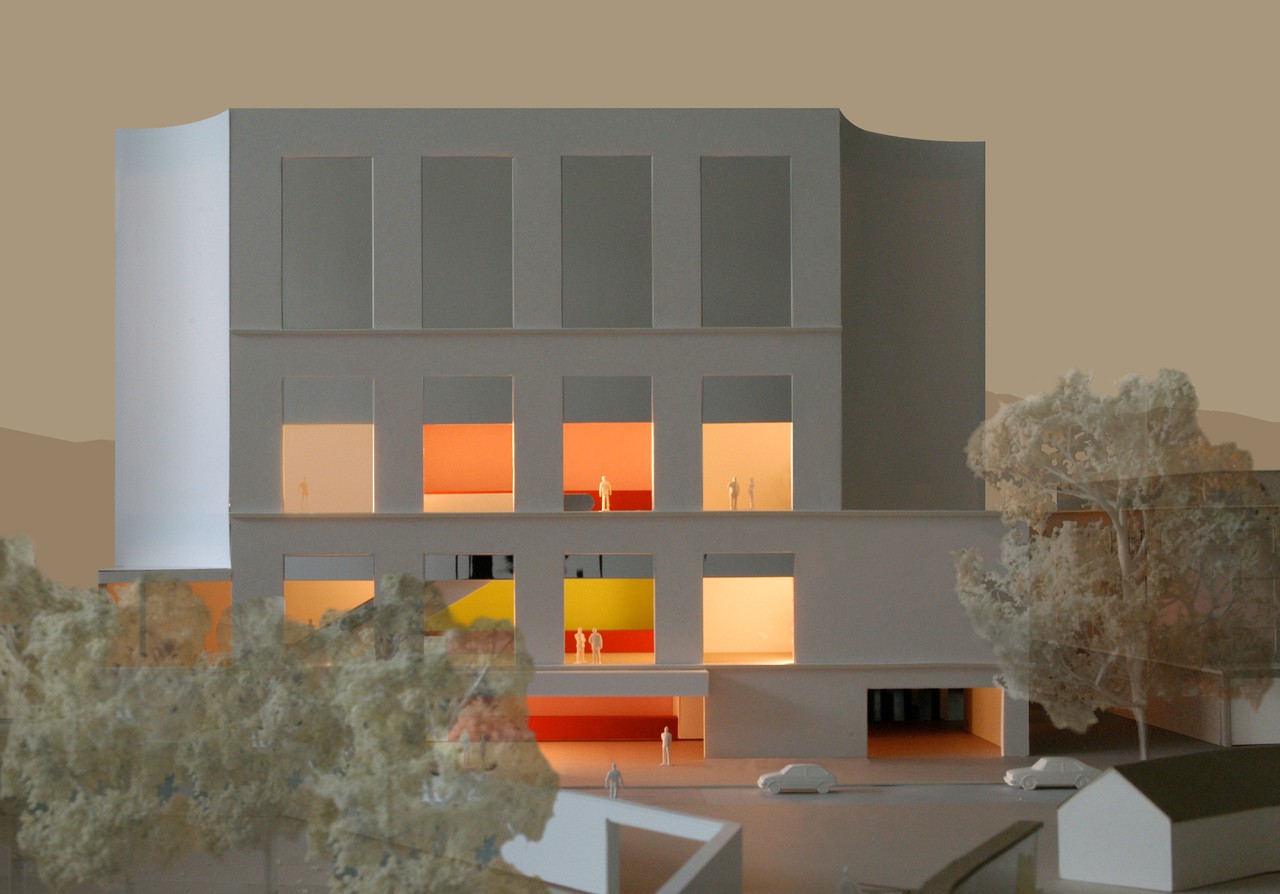
Centre for Tourism and Culture
Ascona, Switzerland
2004
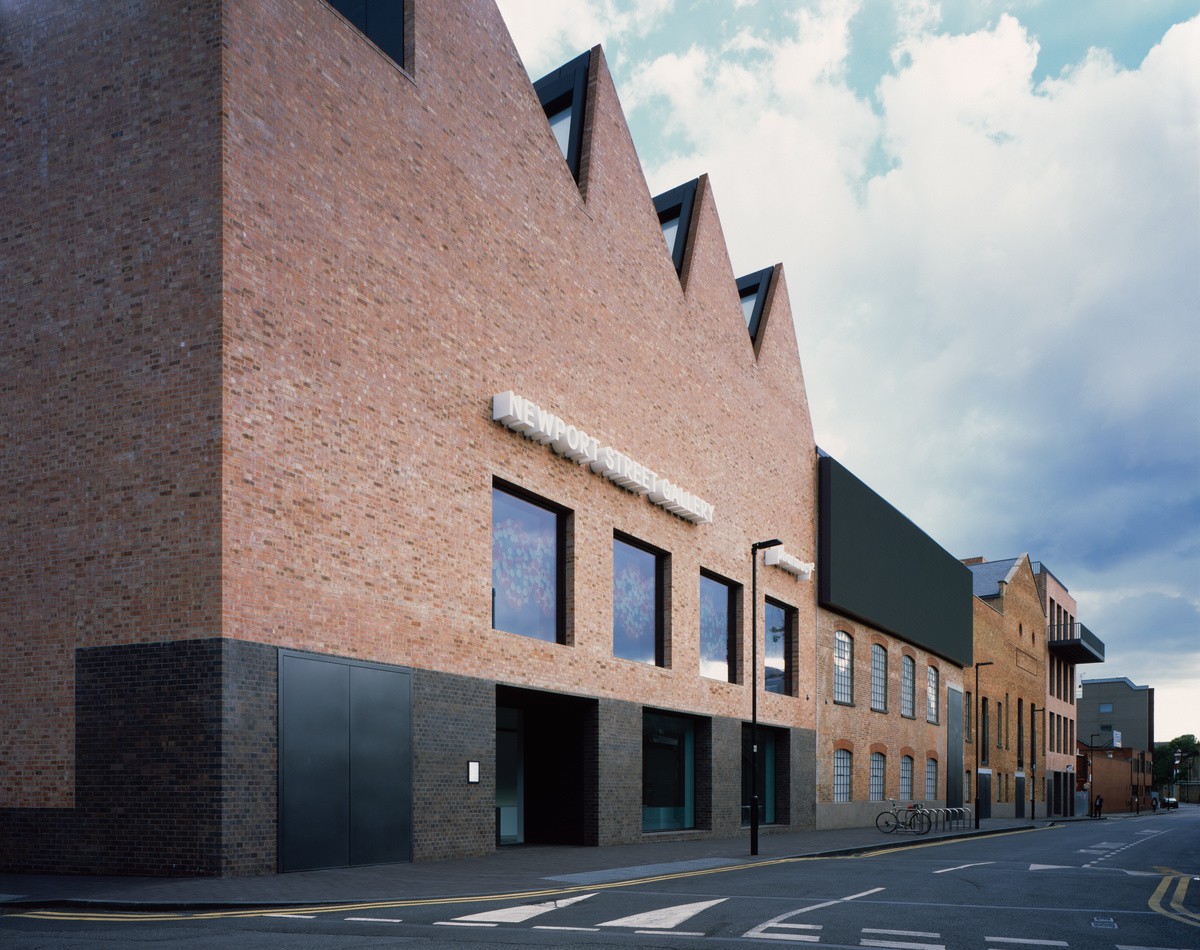
Newport Street Gallery
London, United Kingdom
2004–2015
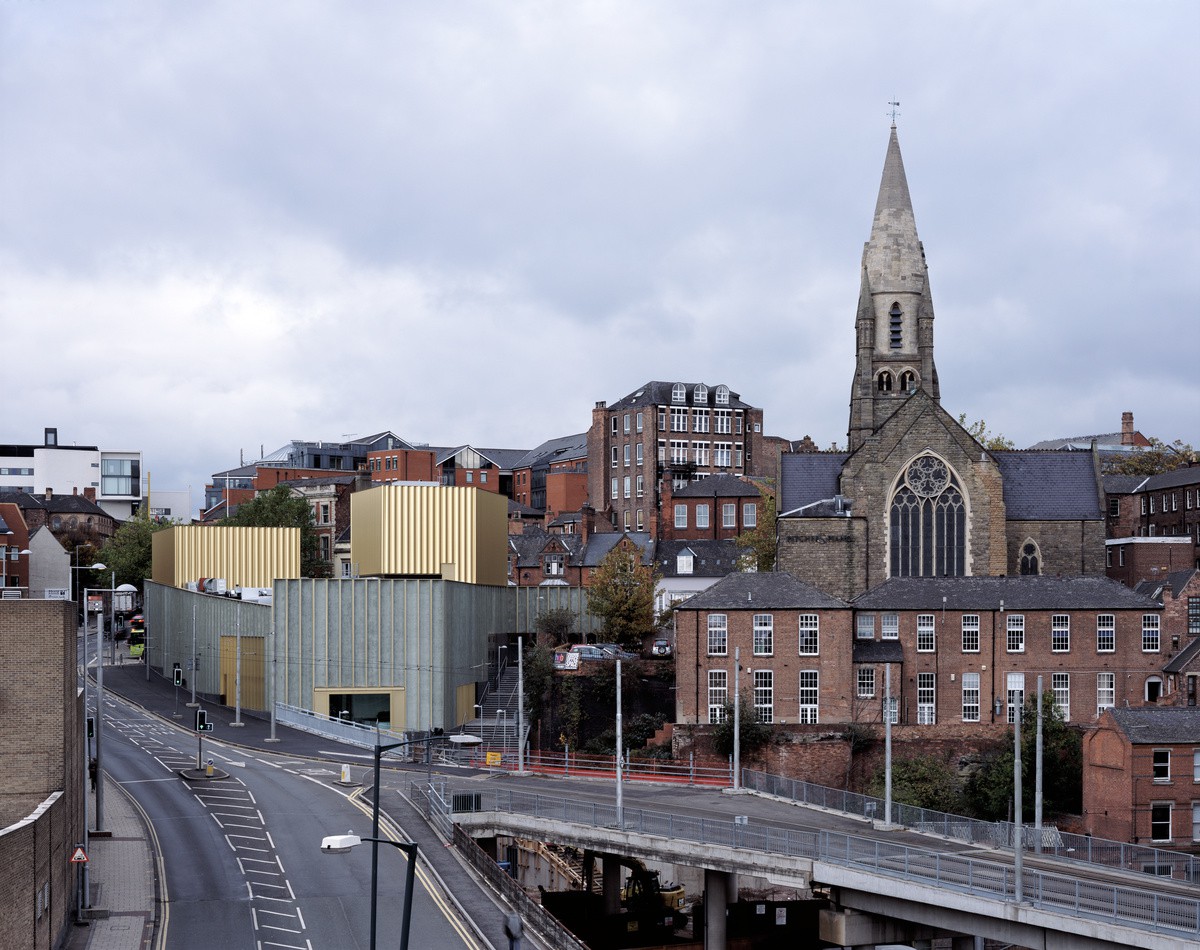
Nottingham Contemporary
Nottingham, United Kingdom
2004–2009
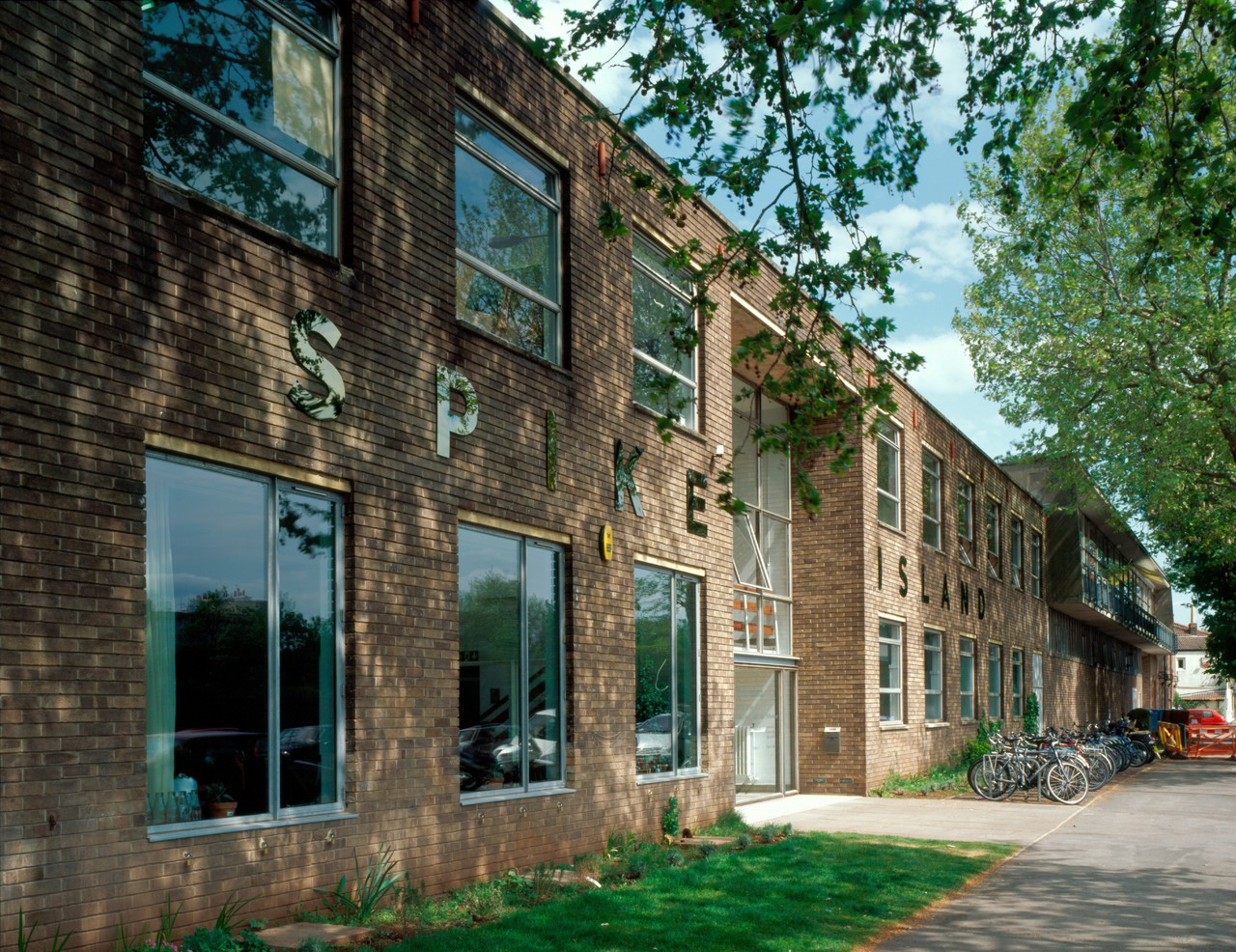
Spike Island
Bristol, United Kingdom
2003–2006
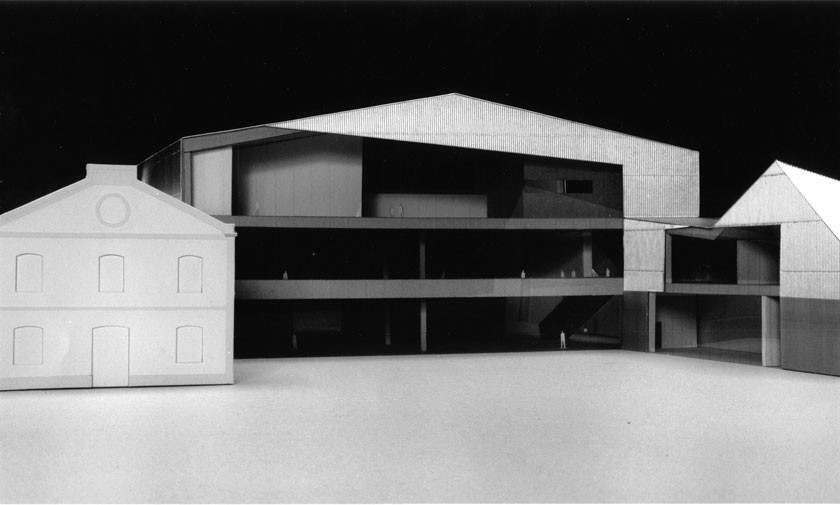
Rome Centre for Contemporary Arts
Rome, Italy
1999
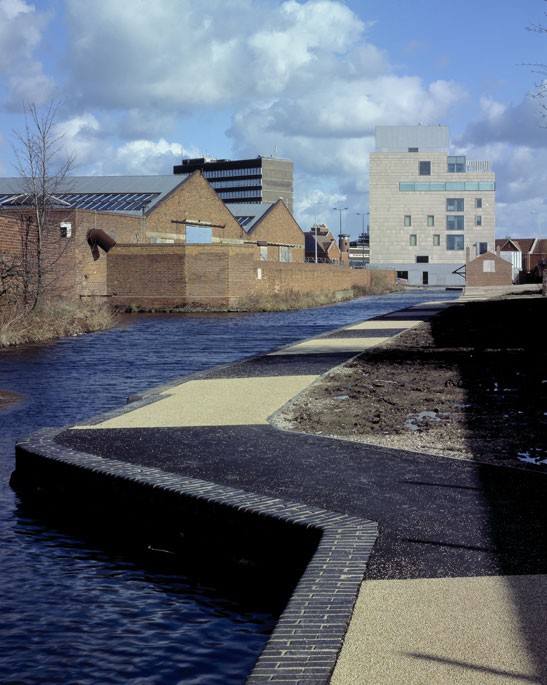
New Art Gallery Walsall
Walsall, United Kingdom
1995–2000
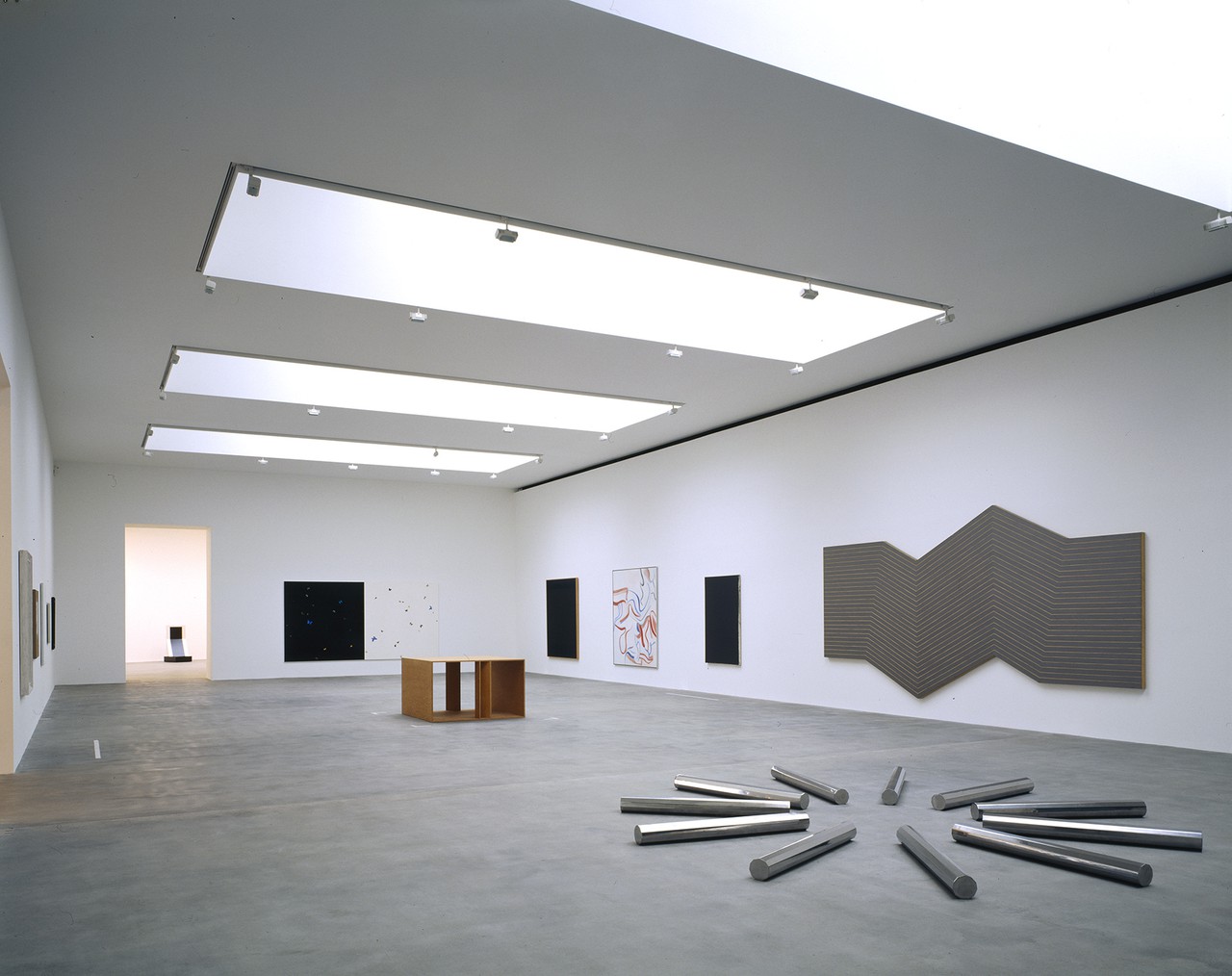
Gagosian Gallery
1999–present
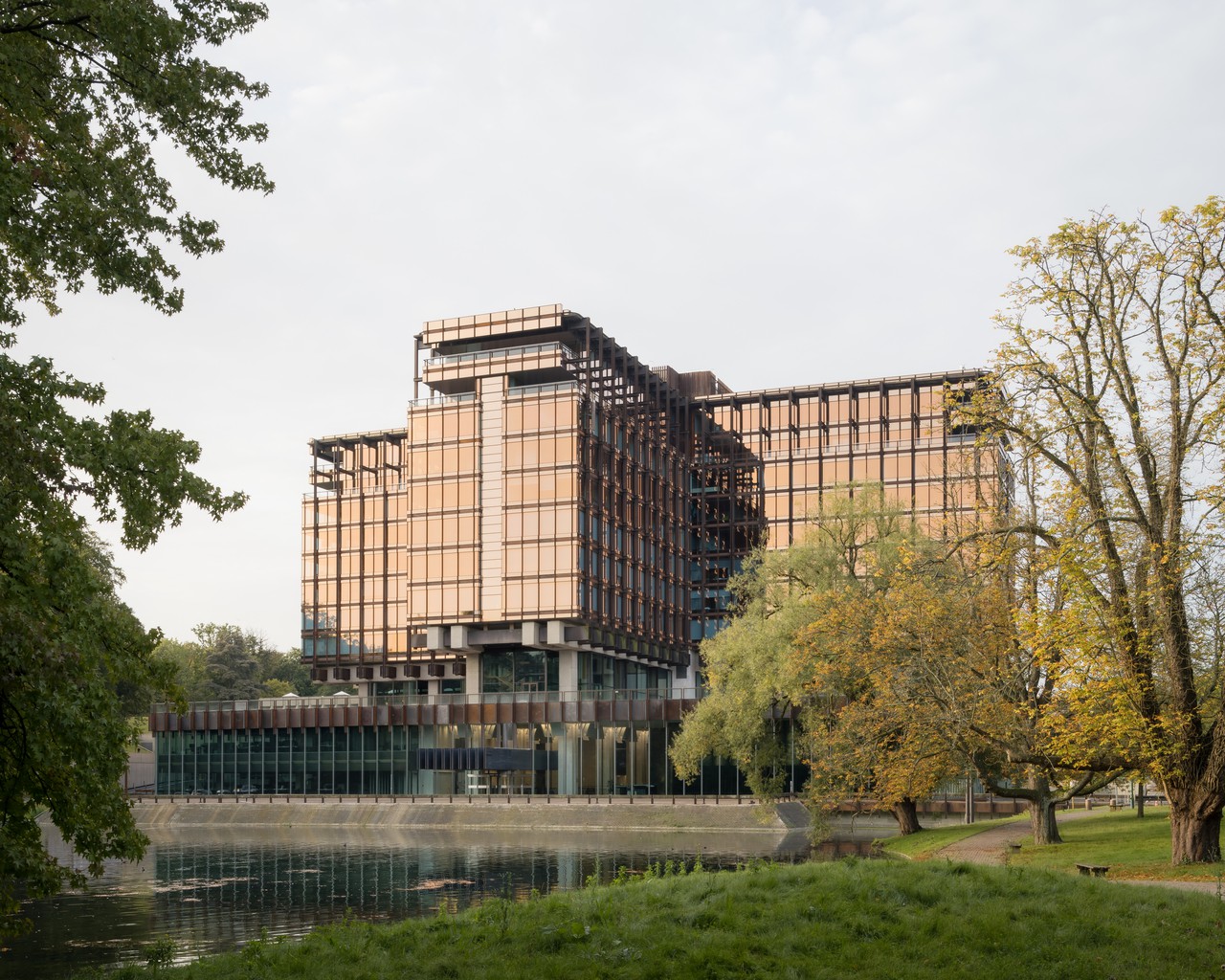
Royale Belge
Brussels, Belgium
2019 – 2023
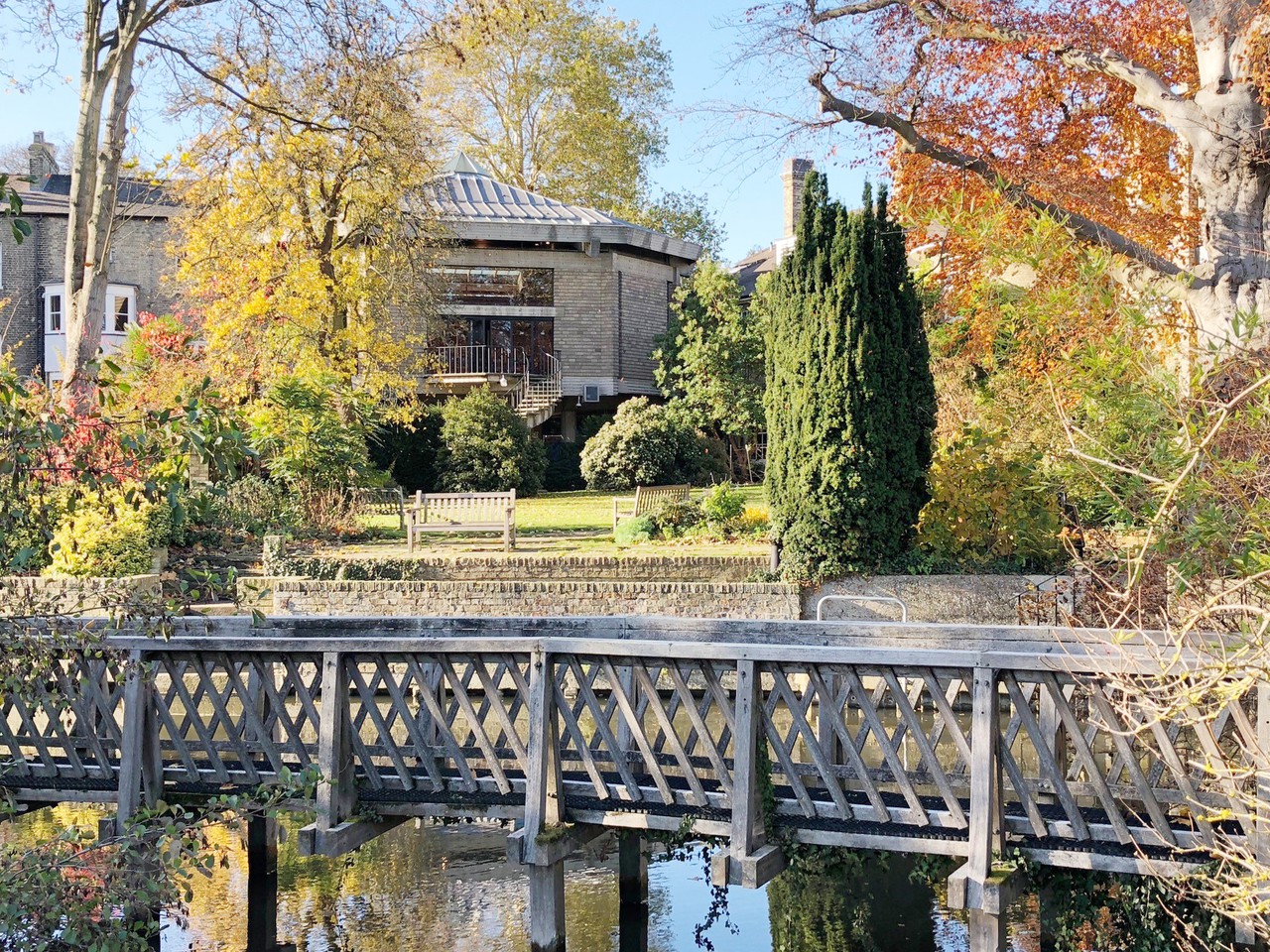
Darwin College
Cambridge, United Kingdom
2018–present
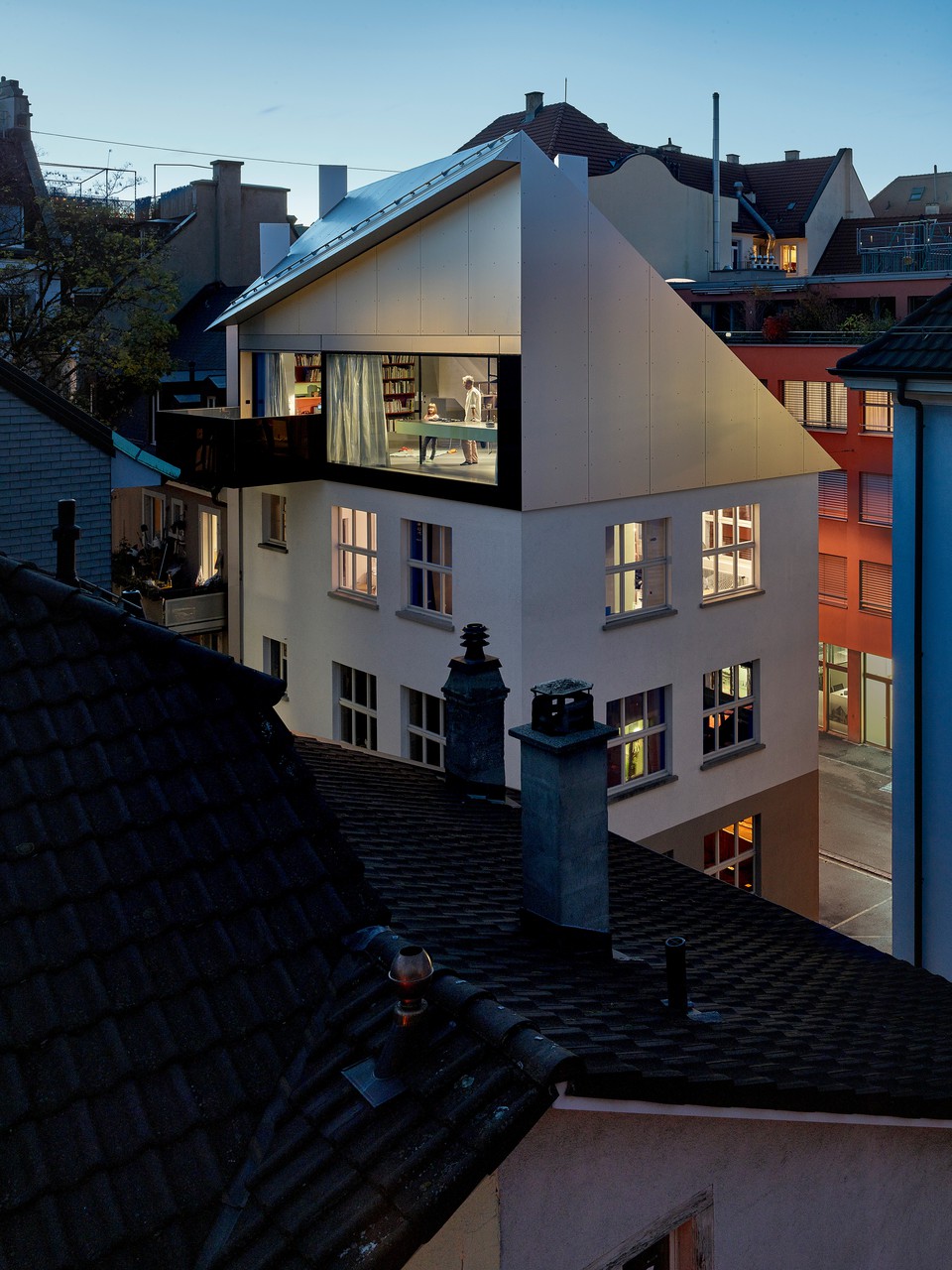
Warehouse, Wiedikon
Zurich, Switzerland
2019–2021
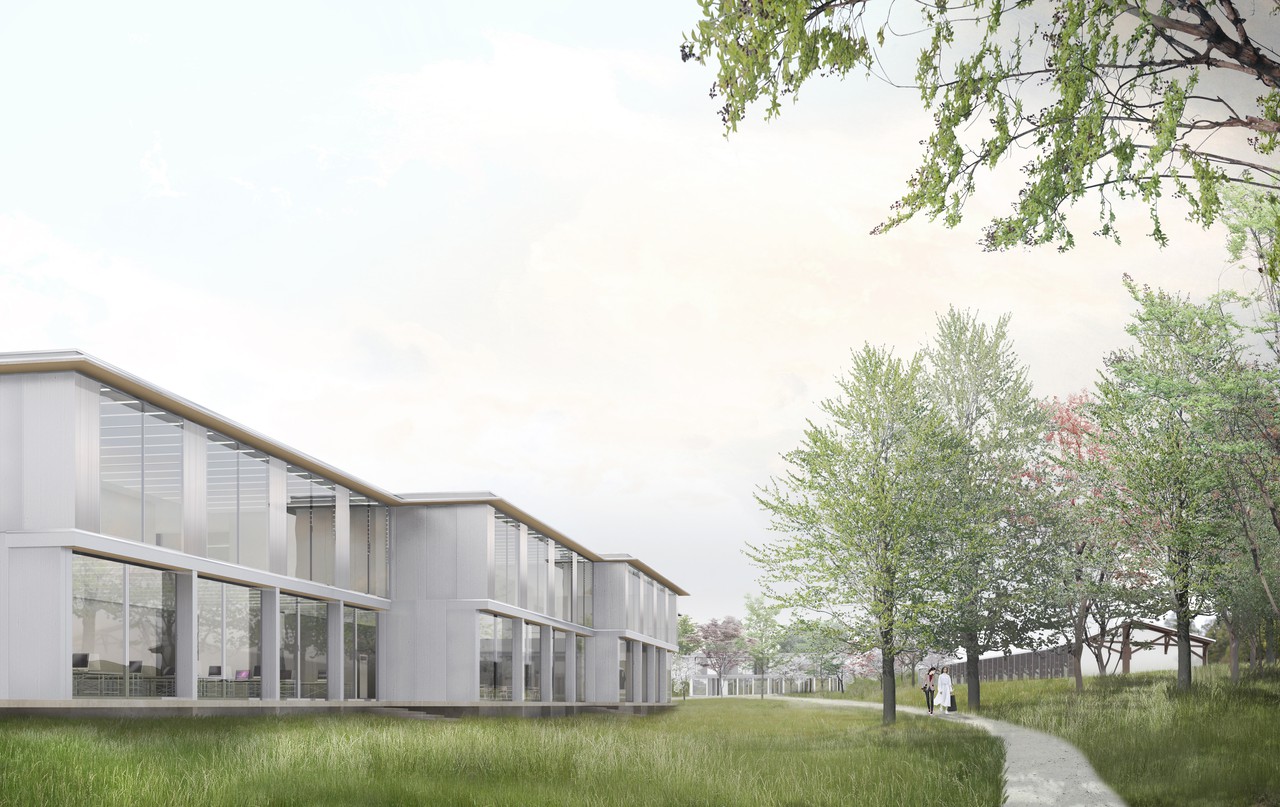
Deutsche Werkstätten Campus
Hellerau, Dresden, Germany
2019–2021
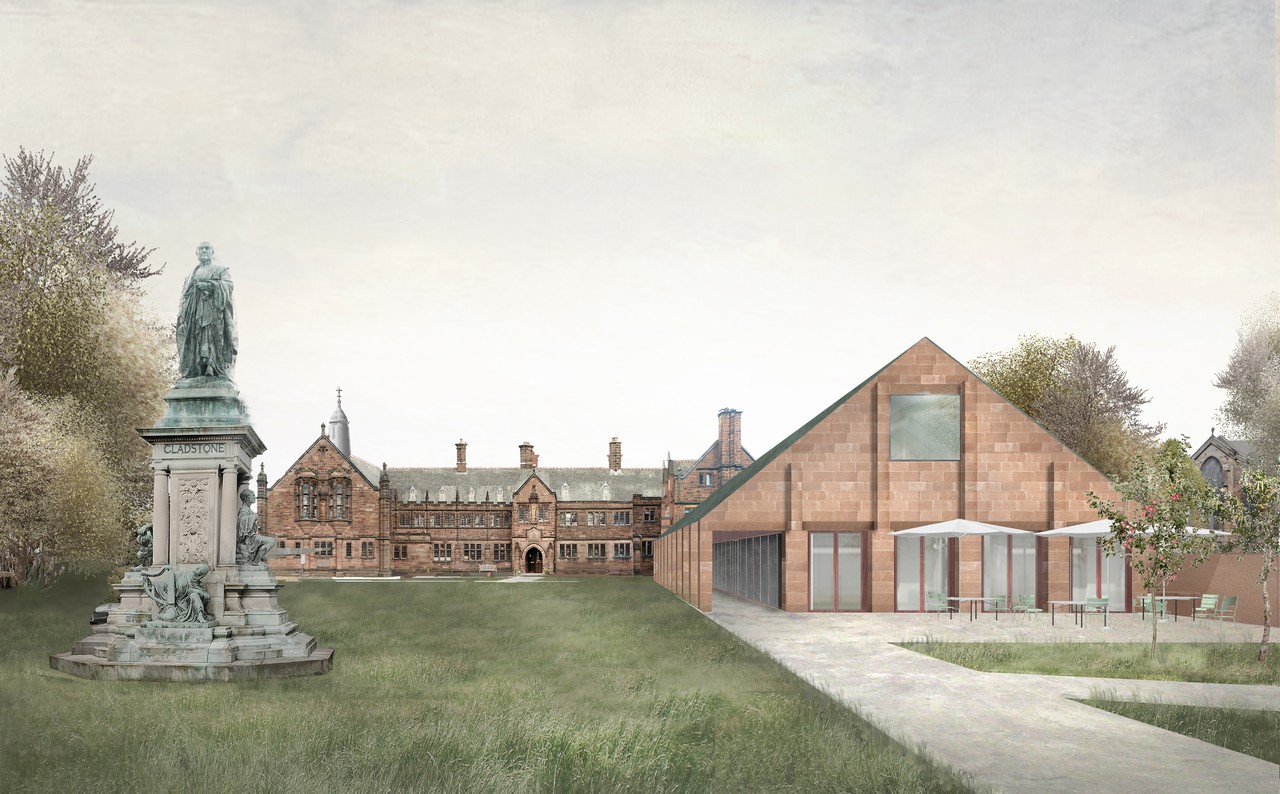
Gladstone's Library
Hawarden, United Kingdom
2018–present
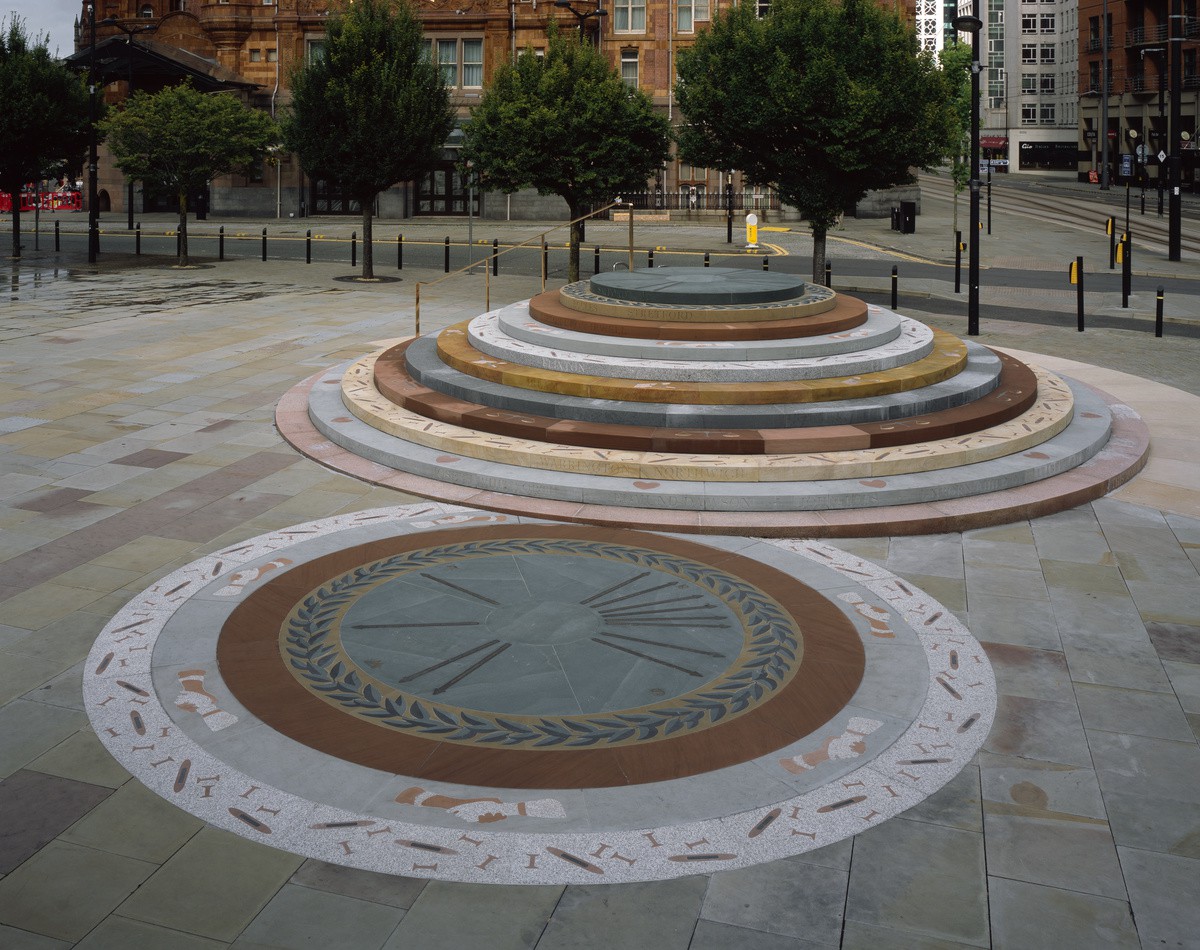
Peterloo Memorial
In collaboration with Jeremy Deller
Manchester, United Kingdom
2018–2019
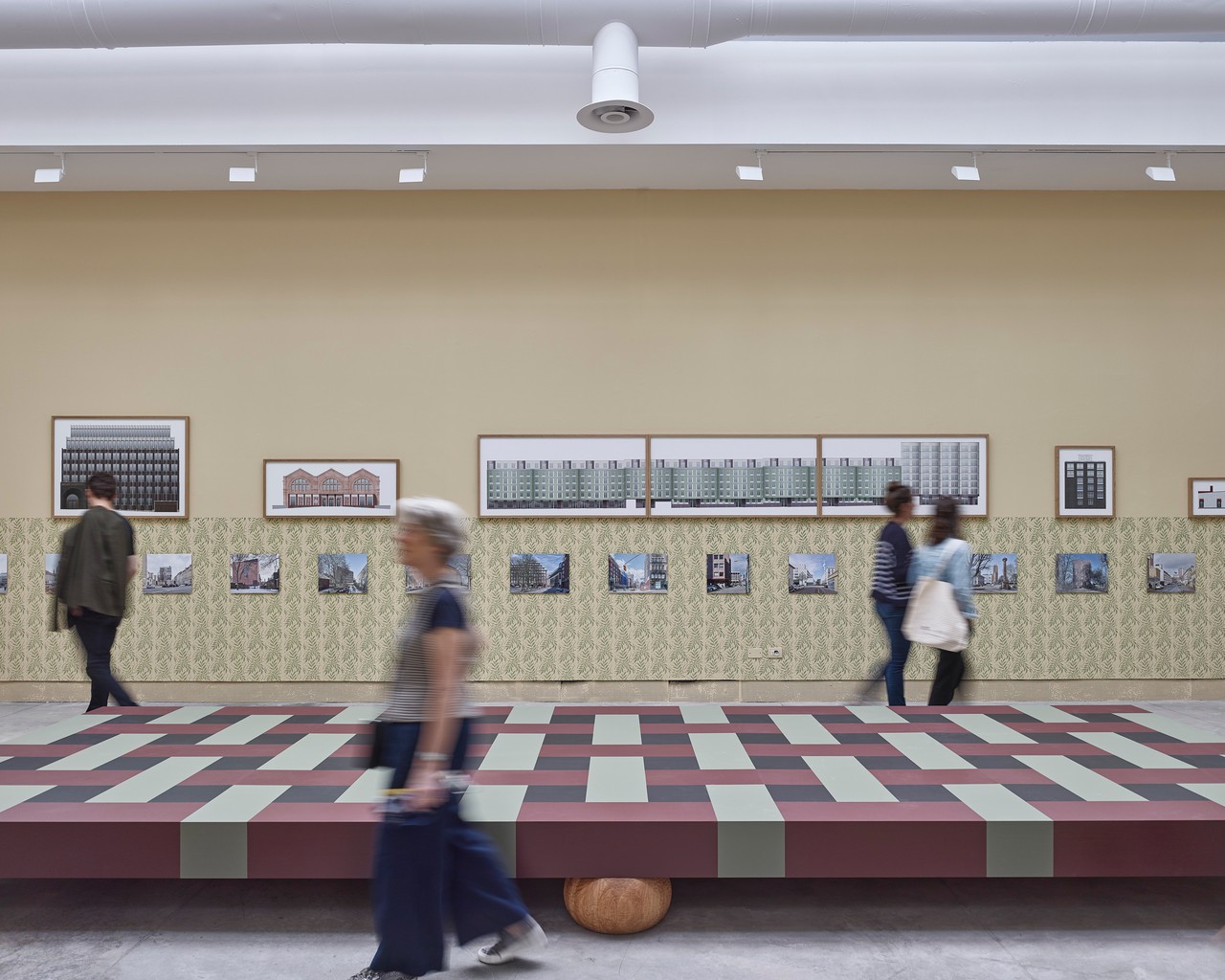
The Façade is the Window into the Soul of Architecture
Central Pavilion, Venice Biennale
Venice, Italy
2018
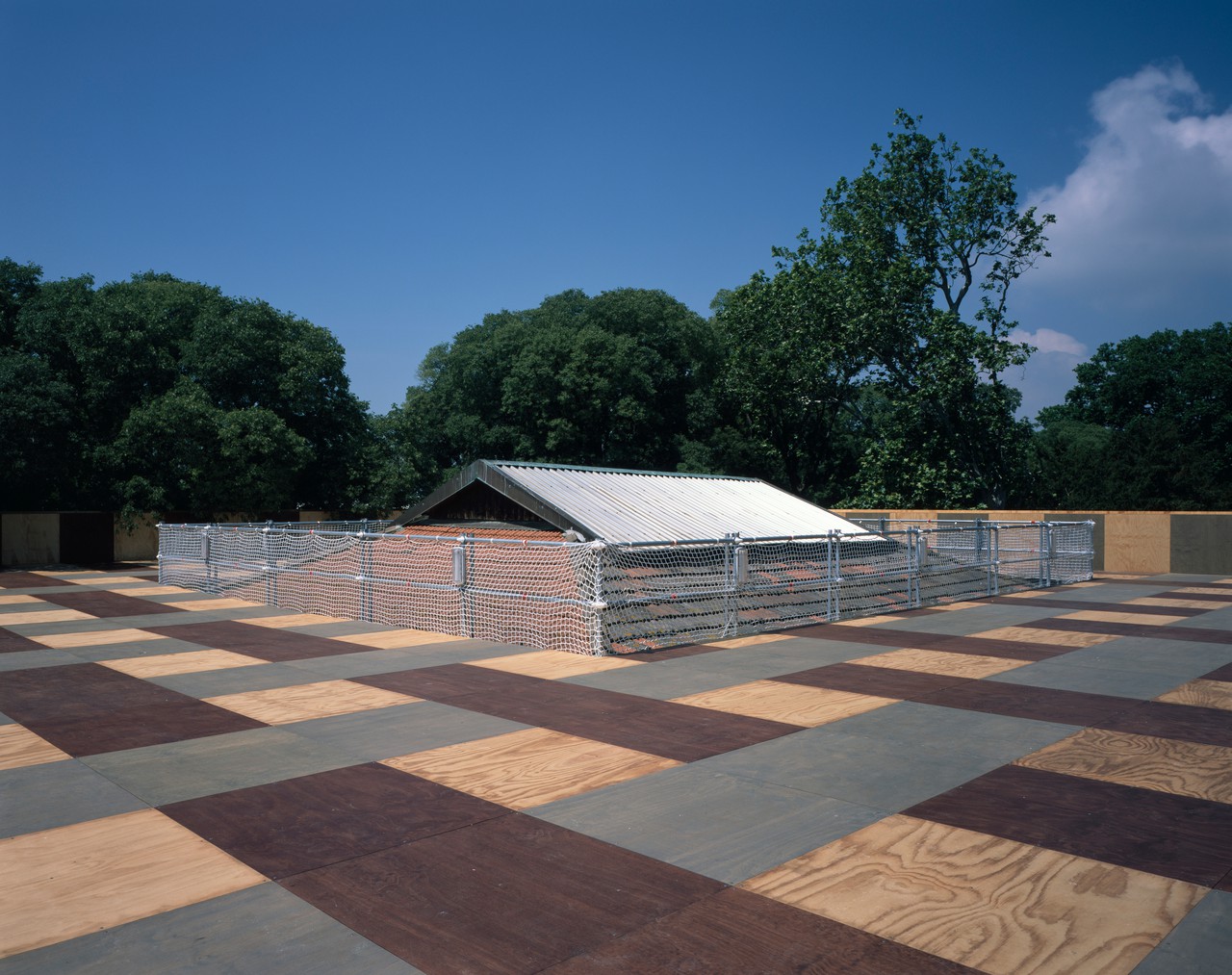
Island, British Pavilion, Venice Biennale
In collaboration with Marcus Taylor
Venice, Italy
2018
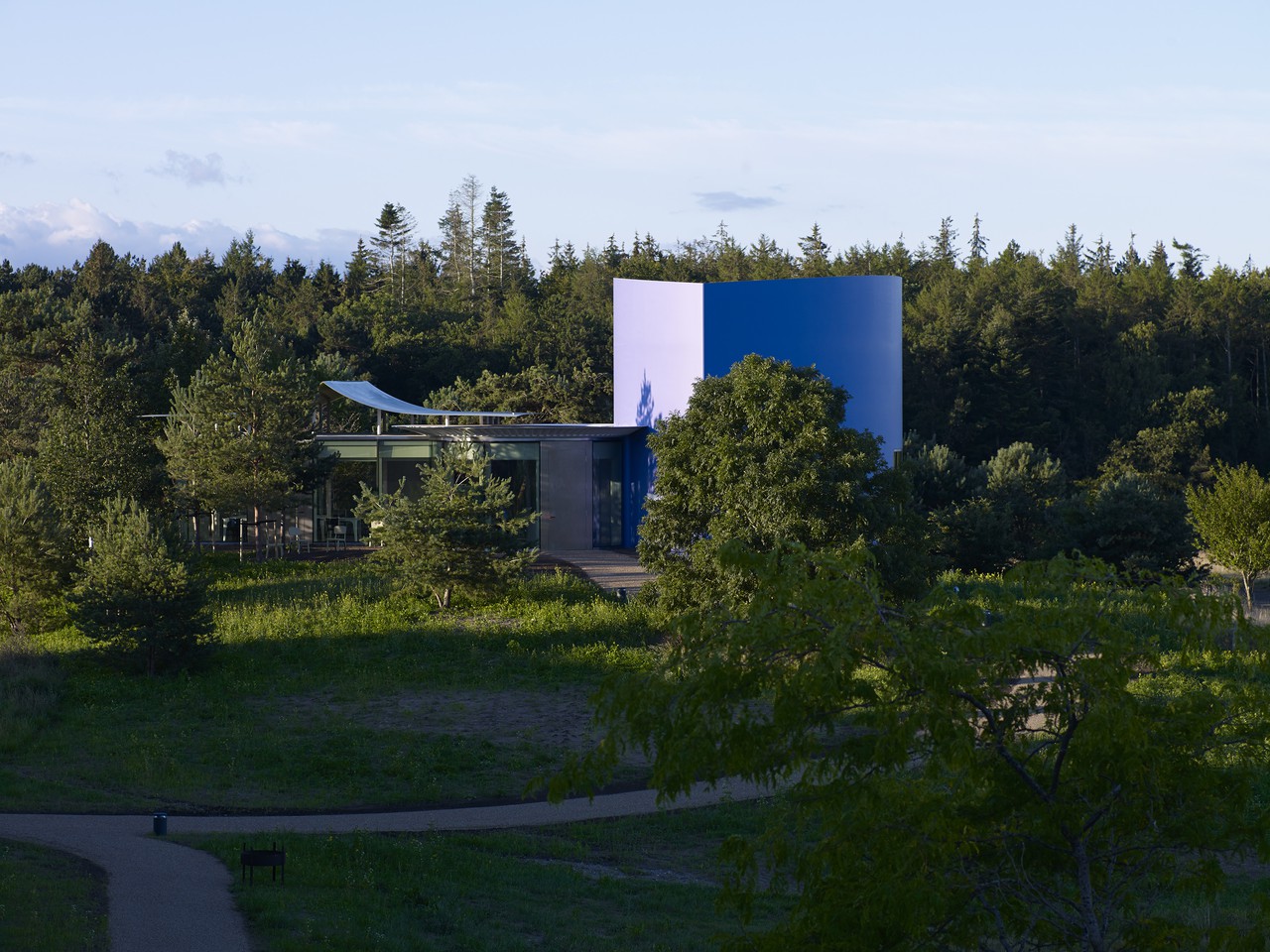
The Triple Folly
In collaboration with Thomas Demand
Ebeltoft, Denmark
2017–2022
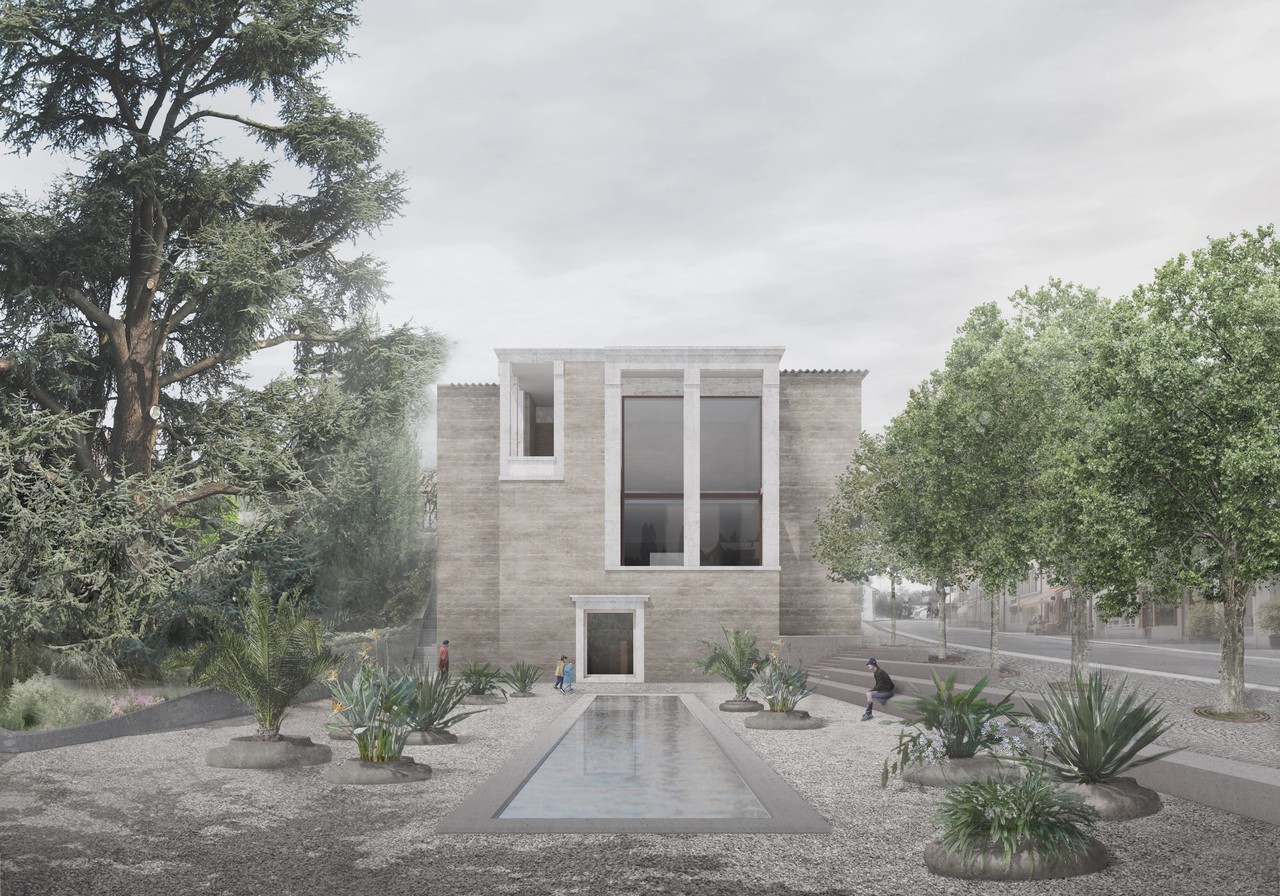
Museum for a Roman Villa
Pully, Switzerland
2017
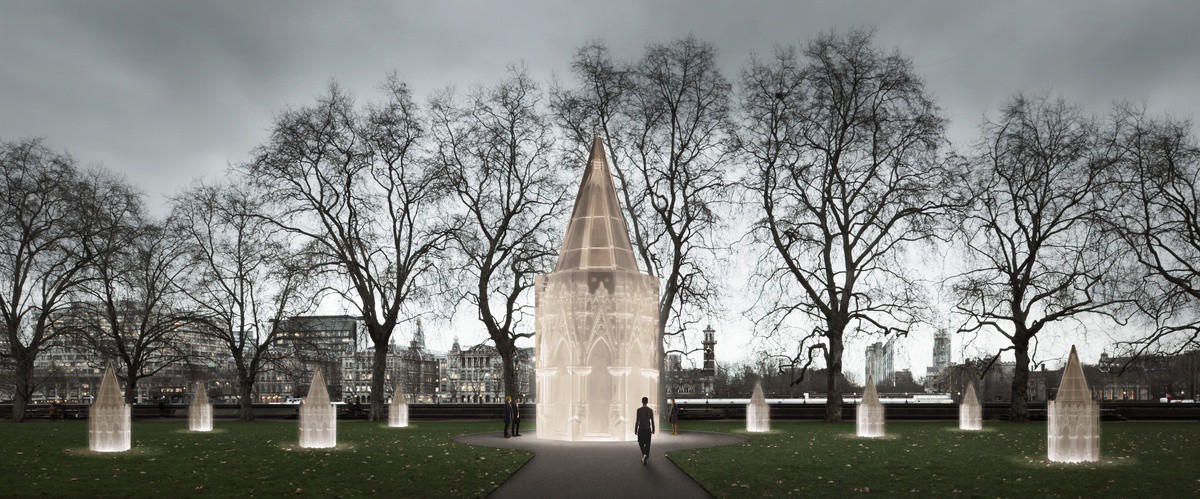
United Kingdom Holocaust Memorial
In collaboration with Marcus Taylor and Rachel Whiteread
London, United Kingdom
2016–2017
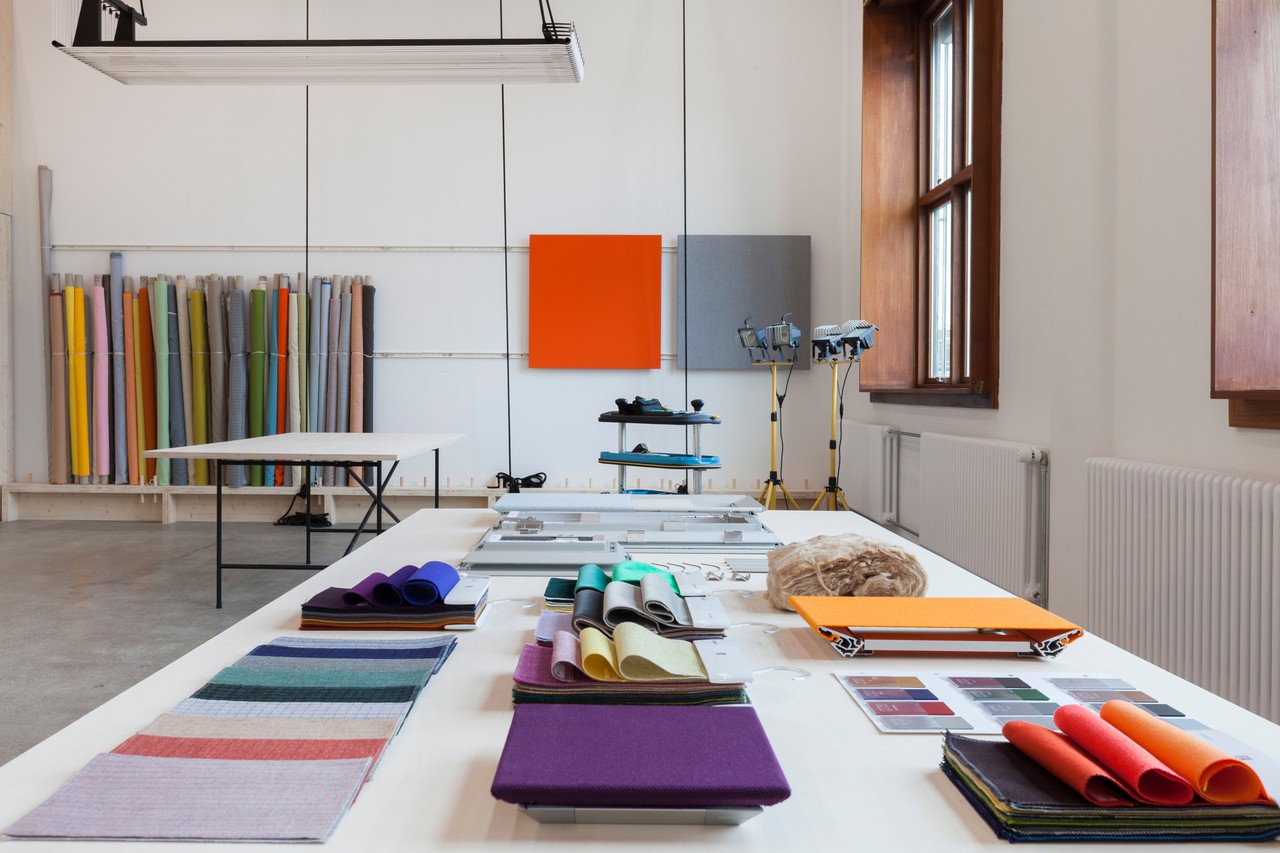
Kvadrat Softcells Atelier
Copenhagen, Denmark
2016–2017
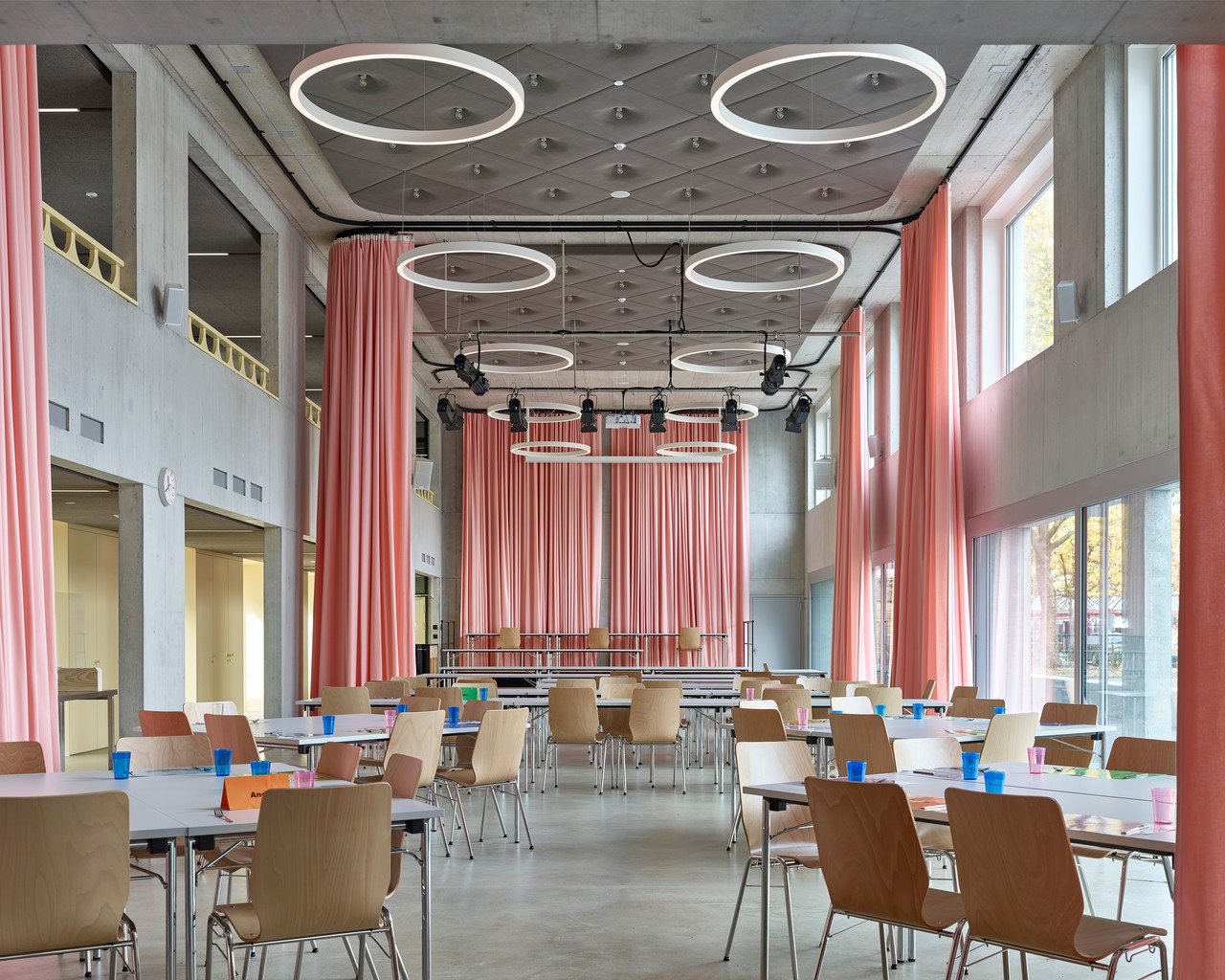
Schulhaus, Neuhausen
Neuhausen am Rheinfall, Switzerland
2015–2020
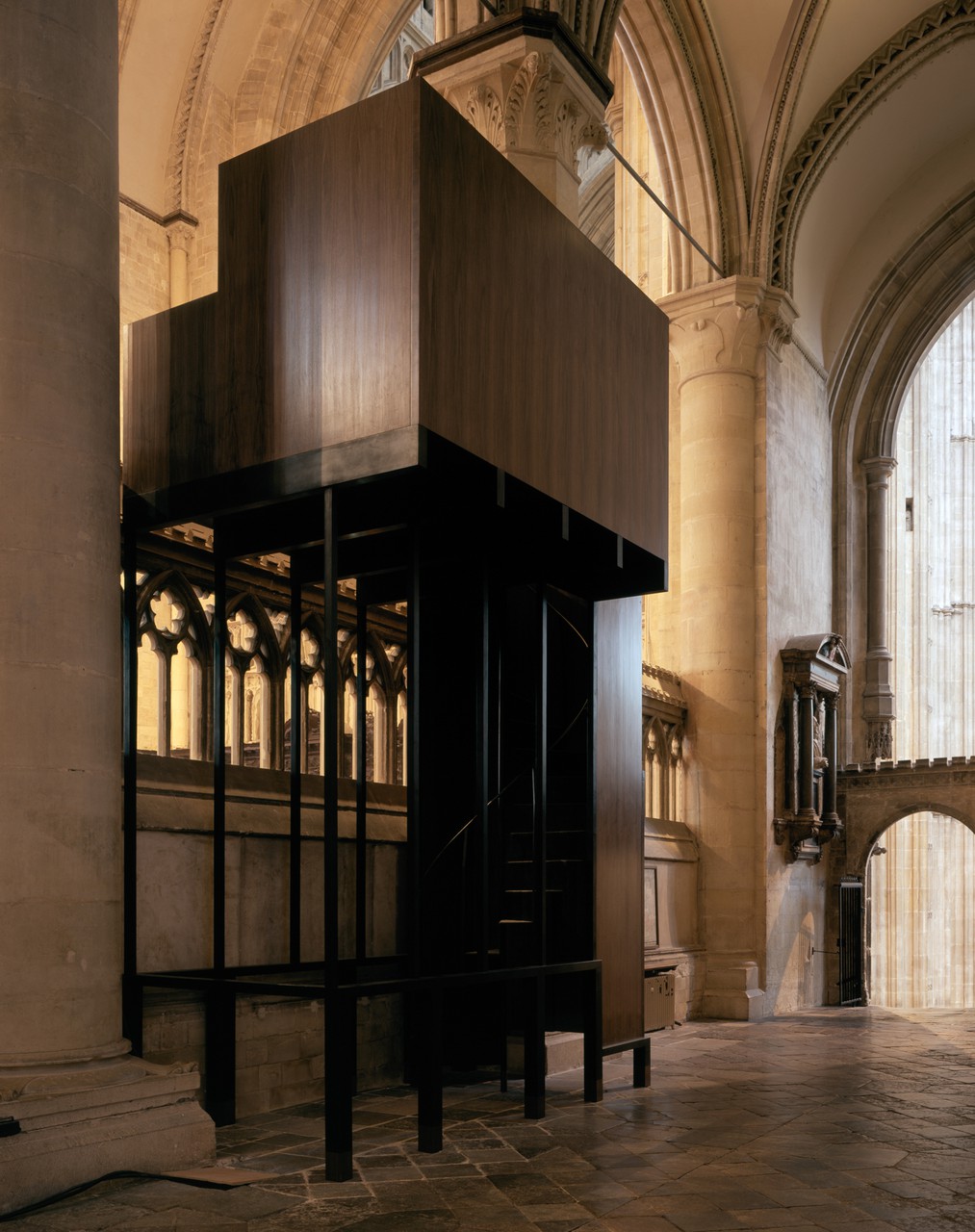
Canterbury Cathedral Organ Loft
Canterbury, United Kingdom
2016–2020
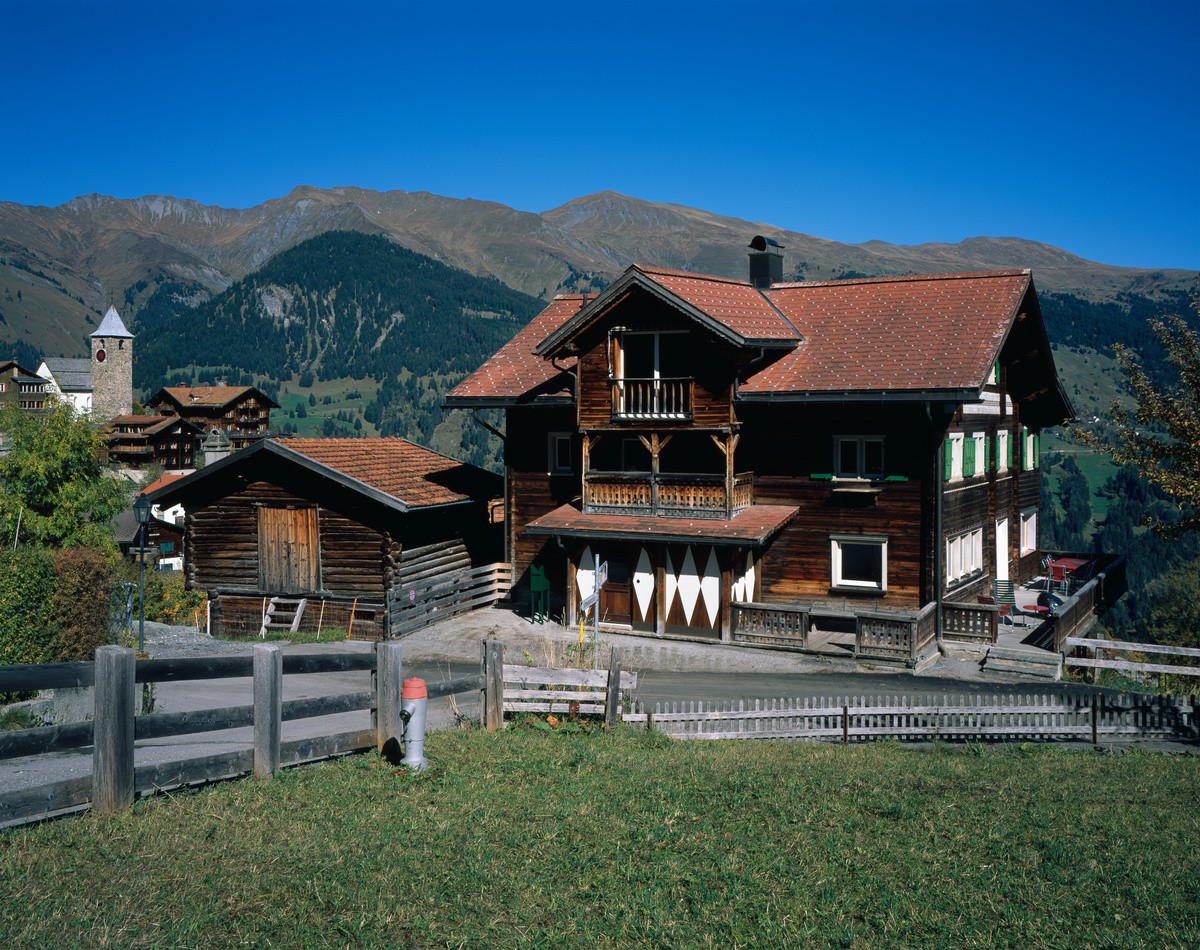
House in the Mountains
Tschiertschen, Switzerland
2015–2017

Görtz Palais
Hamburg, Germany
2017–2022
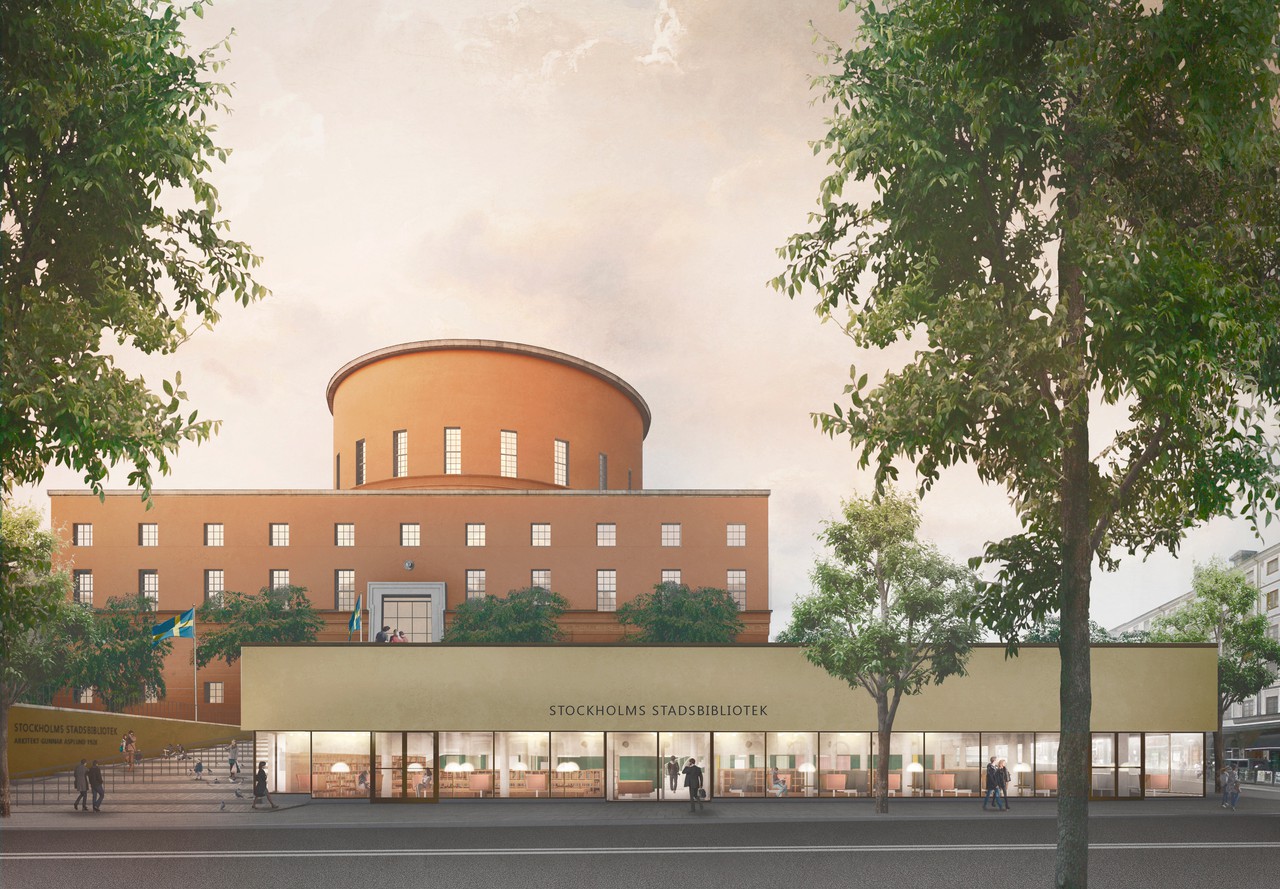
Stockholm City Library
Stockholm, Sweden
2014–2019
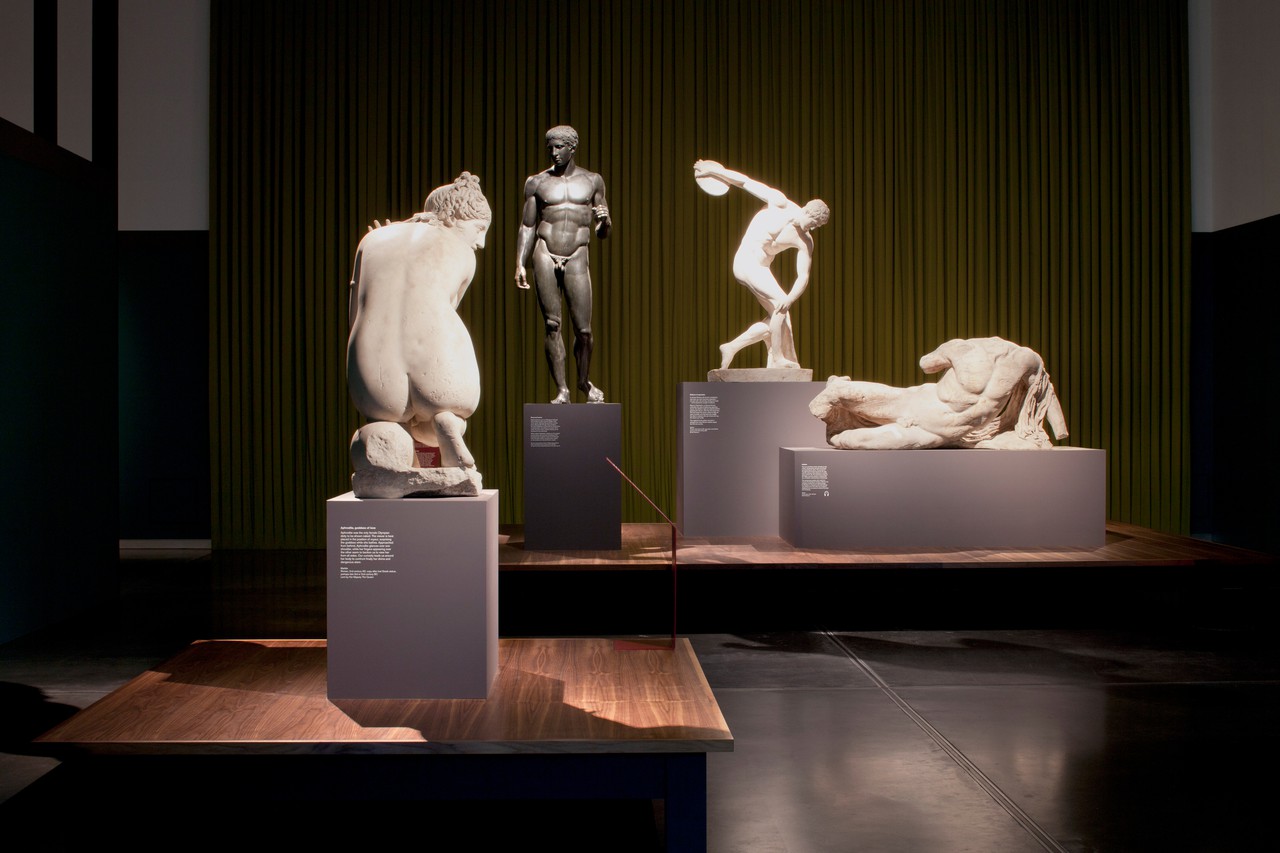
Defining Beauty: The Body in Ancient Greek Art
The British Museum
London, United Kingdom
2014–2015
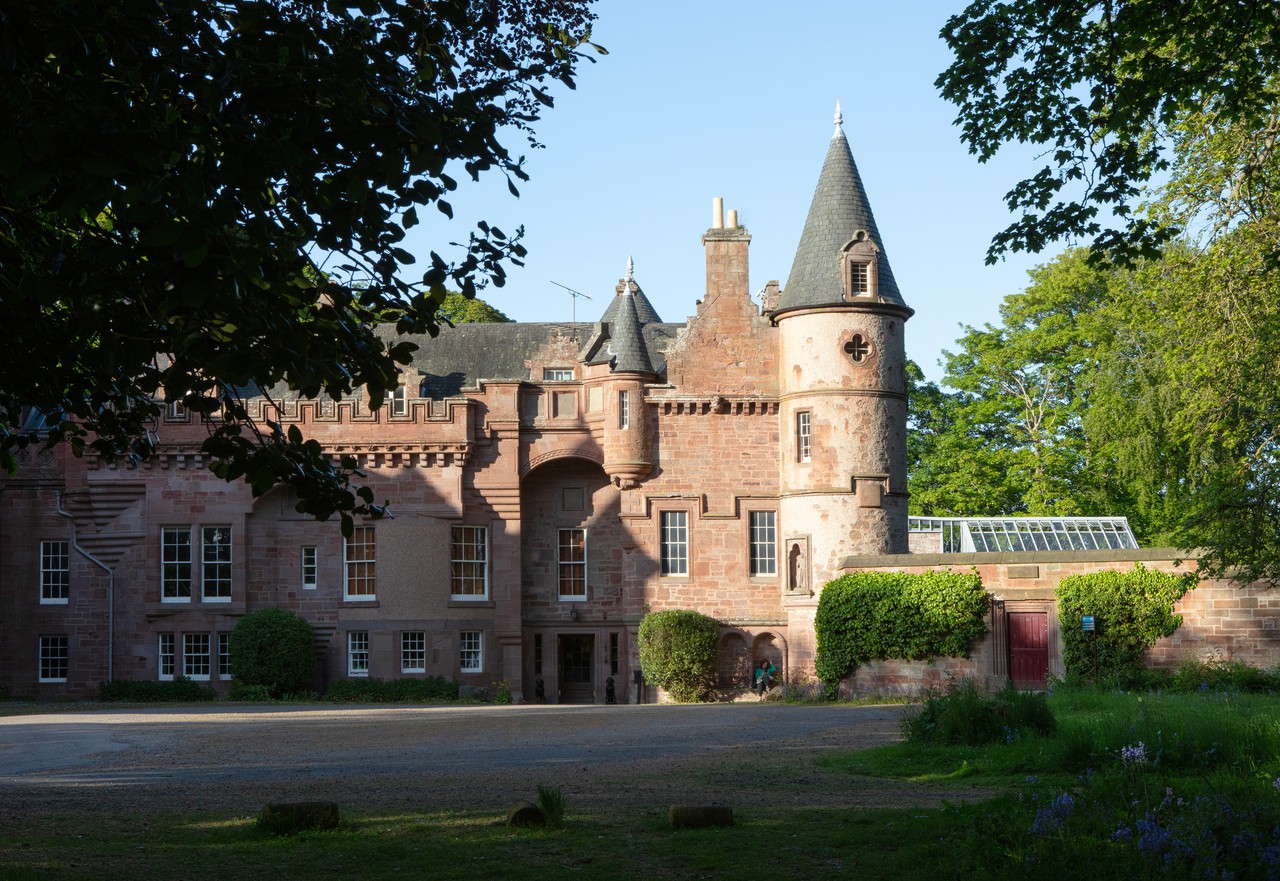
Hospitalfield Arts
Arbroath, United Kingdom
2013 – present
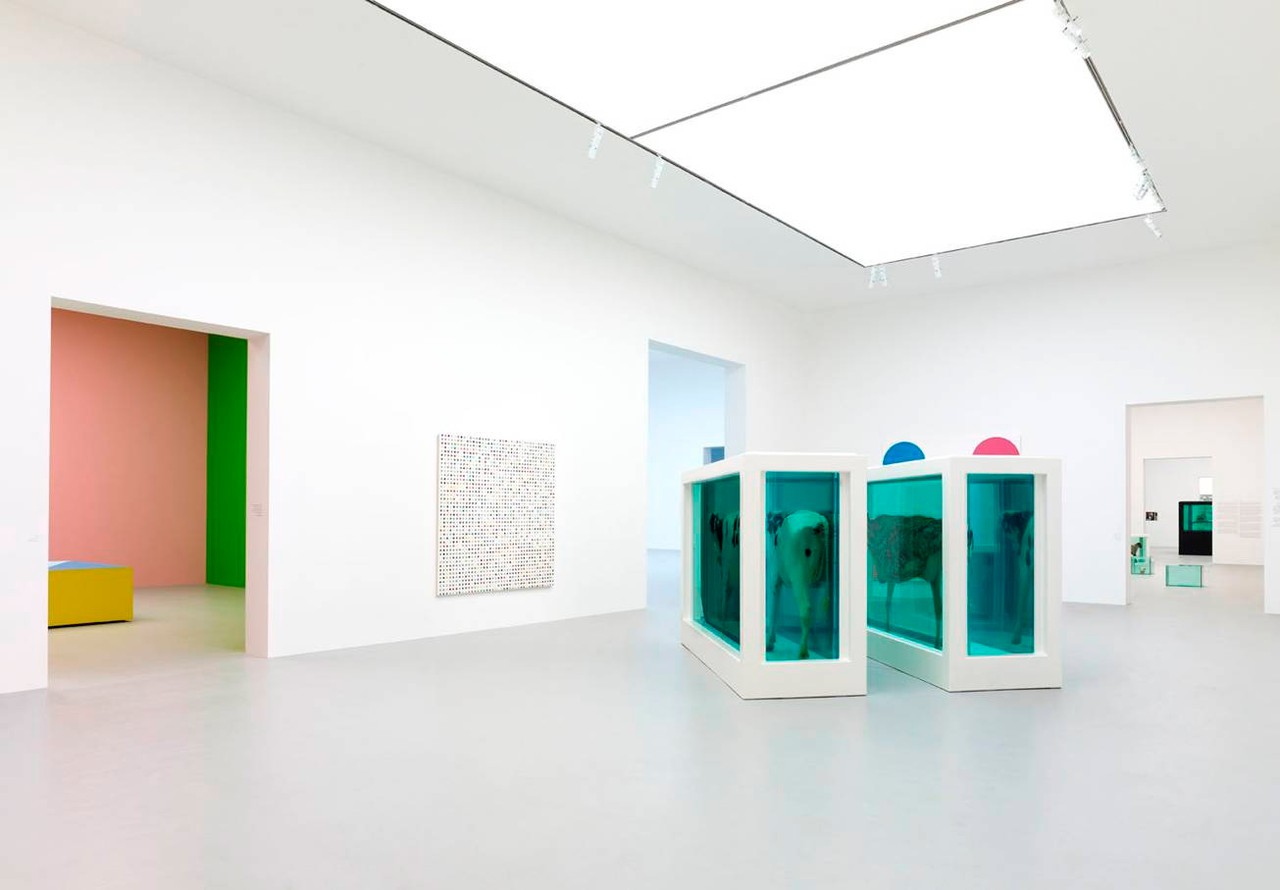
Damien Hirst, Relics
QM Gallery, Al Riwaq
Doha, Quatar
2013–2014

Liverpool Philharmonic Hall
Liverpool, United Kingdom
2012–2015
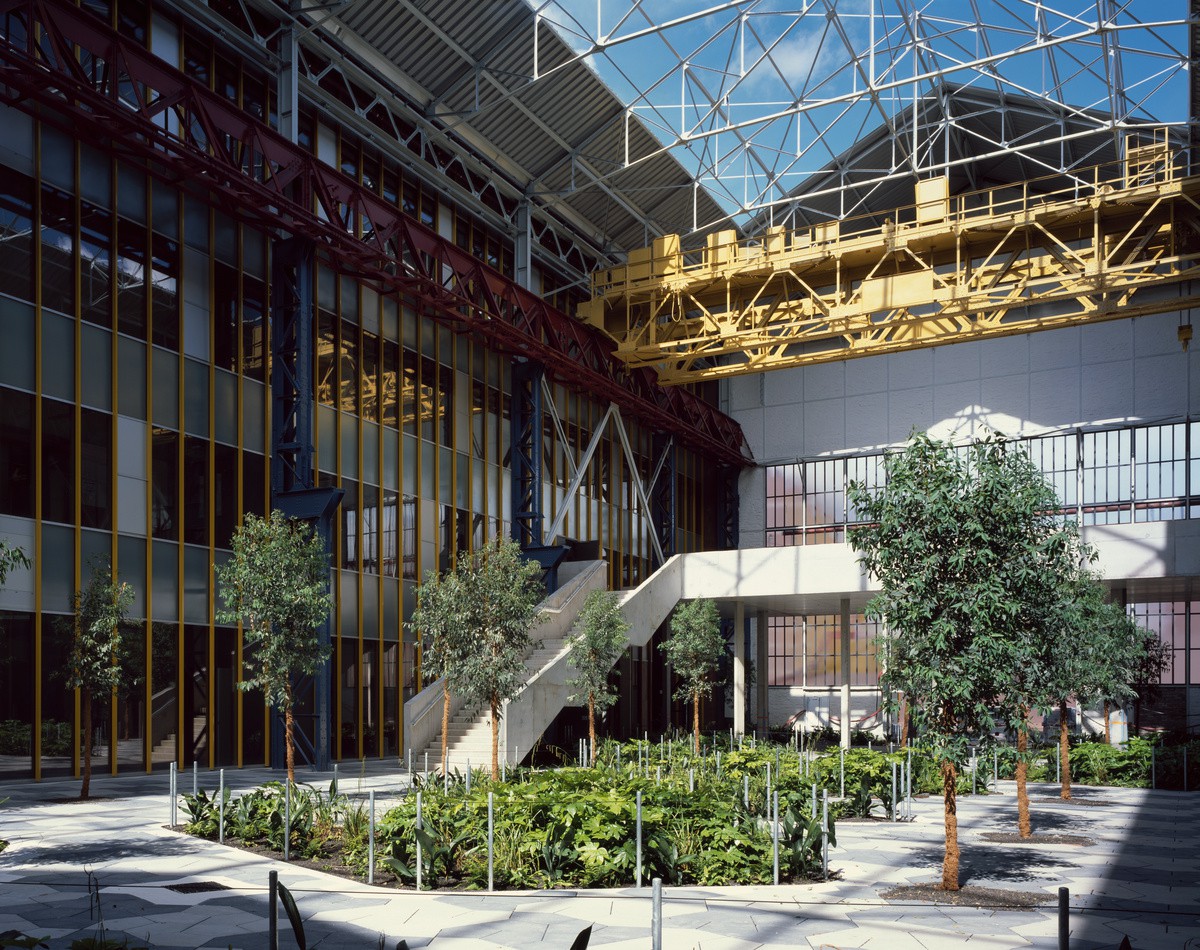
Lycée Hôtelier de Lille
Lille, France
2011–2016
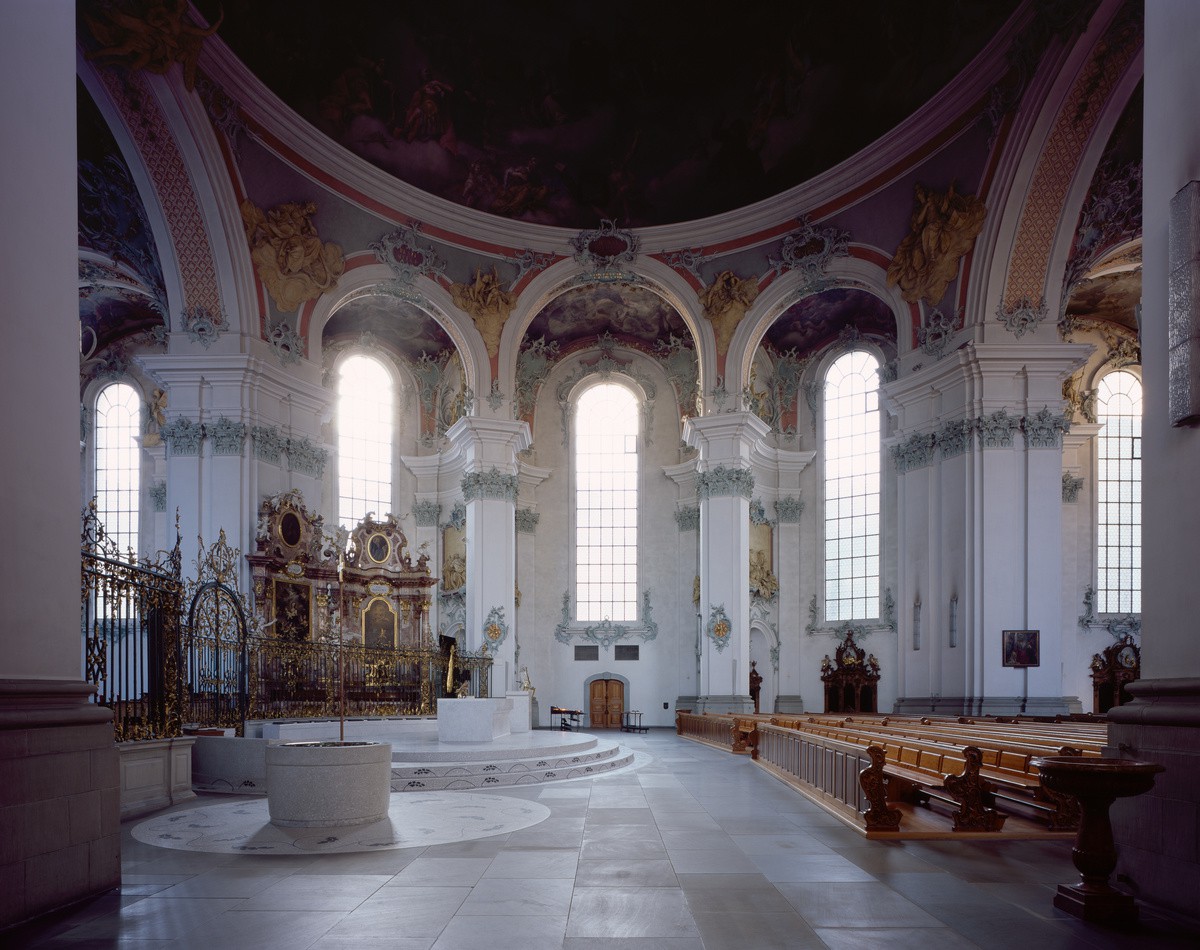
St Gallen Cathedral Chancel
St Gallen, Switzerland
2011–2013
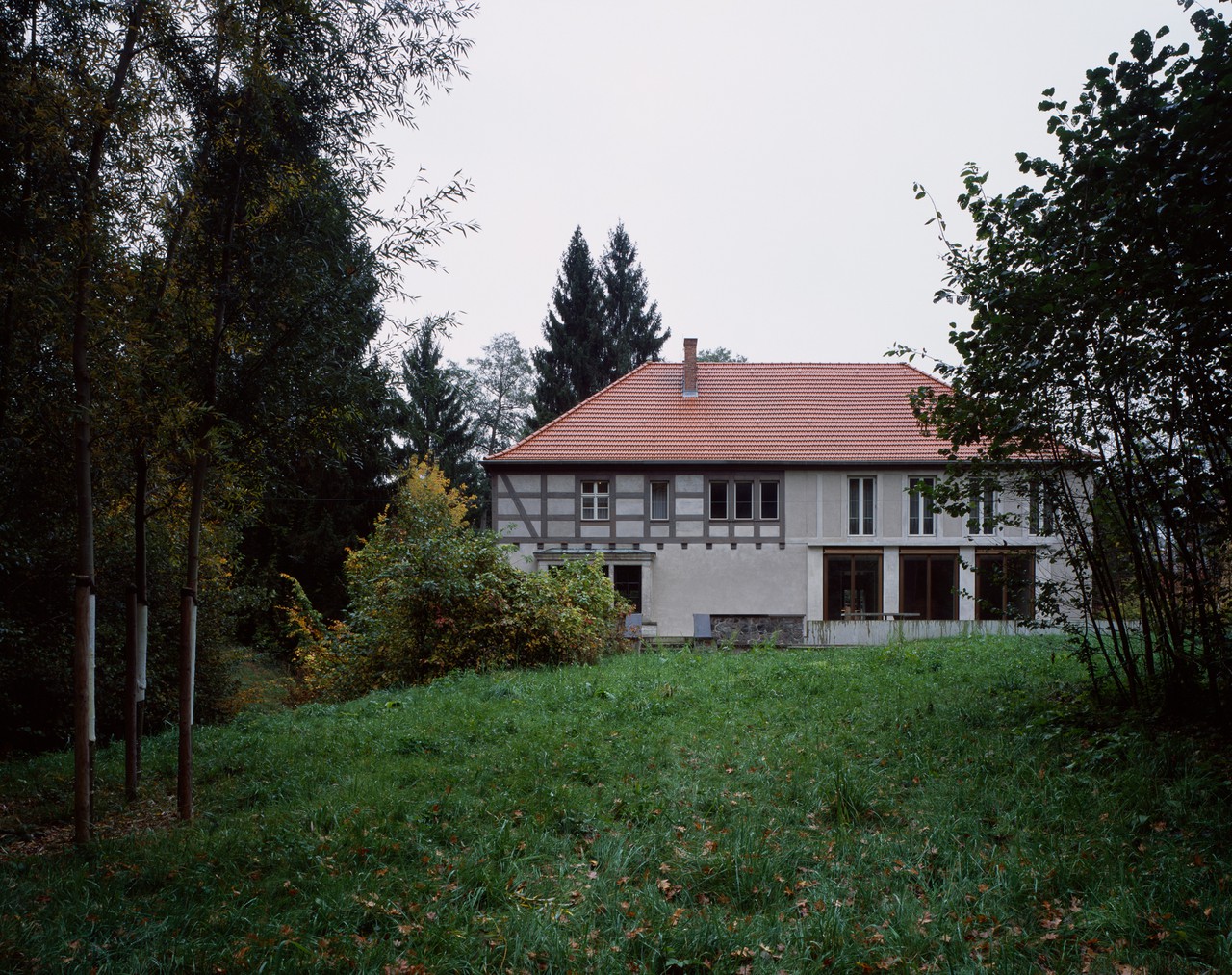
House for an Artist
Berlin, Germany
2010–2013
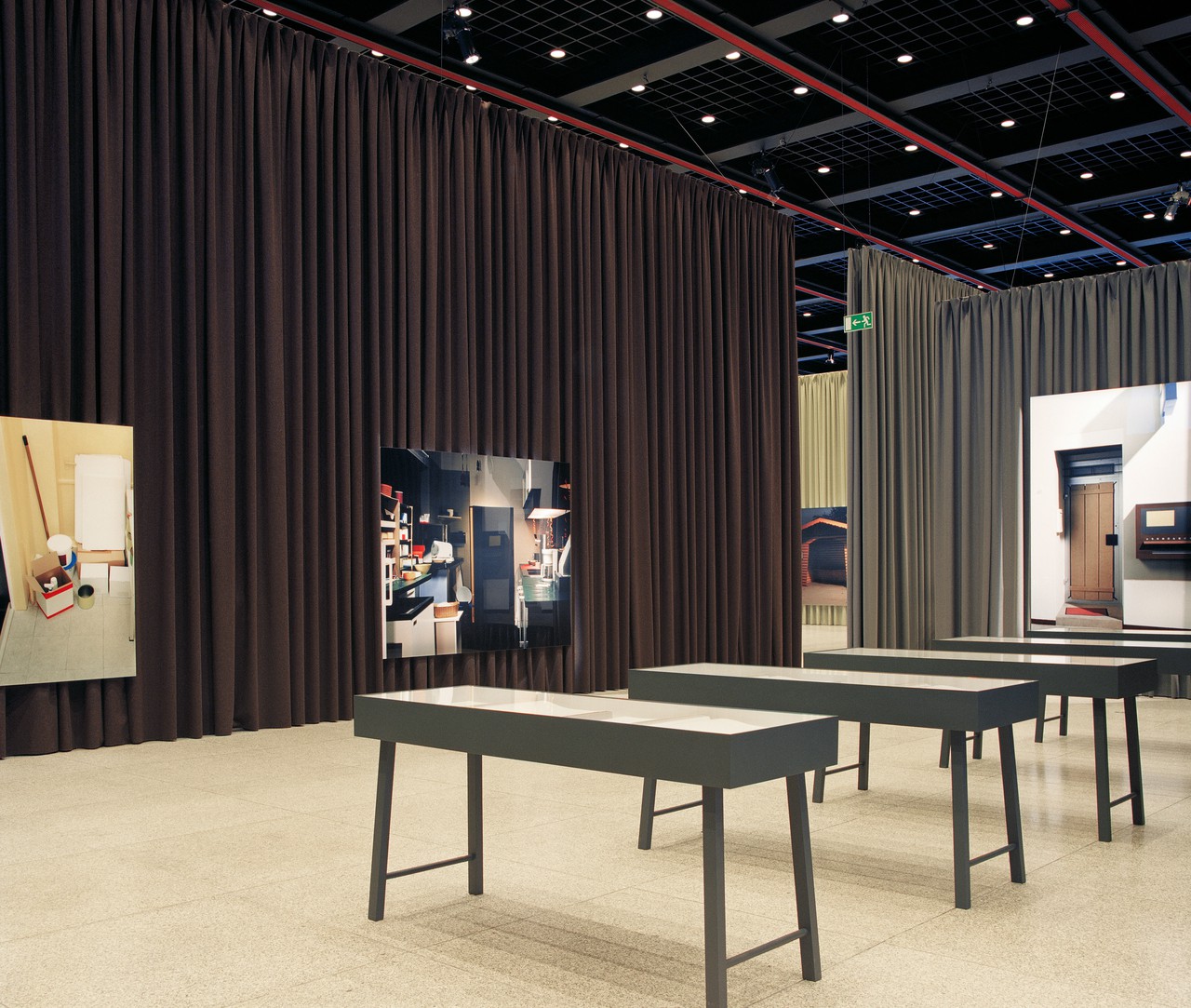
Thomas Demand, Nationalgalerie
Neue Nationalgalerie
Berlin, Germany
2009

Veemgebouw
Eindhoven, The Netherlands
2007–2022
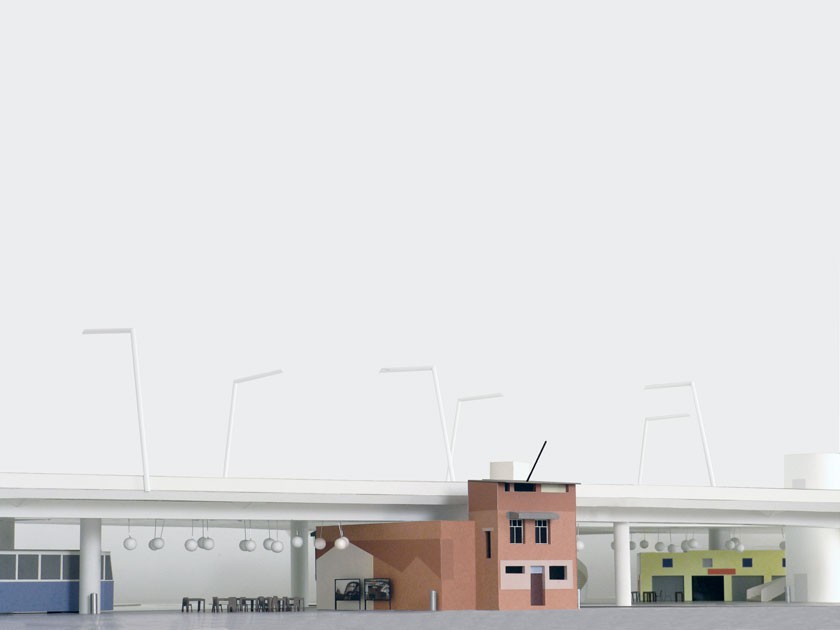
Nagelhaus
In collaboration with Thomas Demand
Zurich, Switzerland
2007–2010
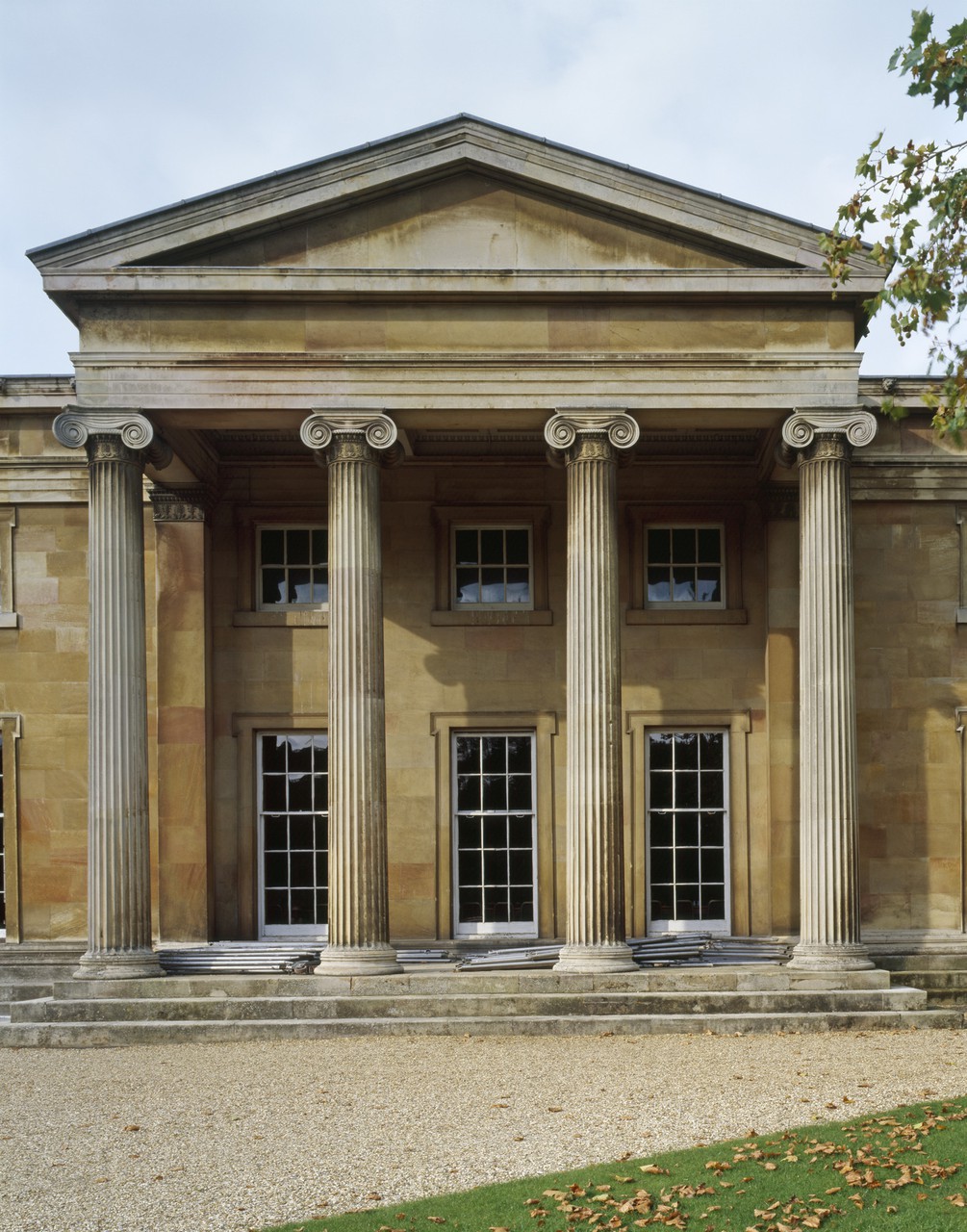
Dining Hall, Downing College
Cambridge, United Kingdom
2005–2009
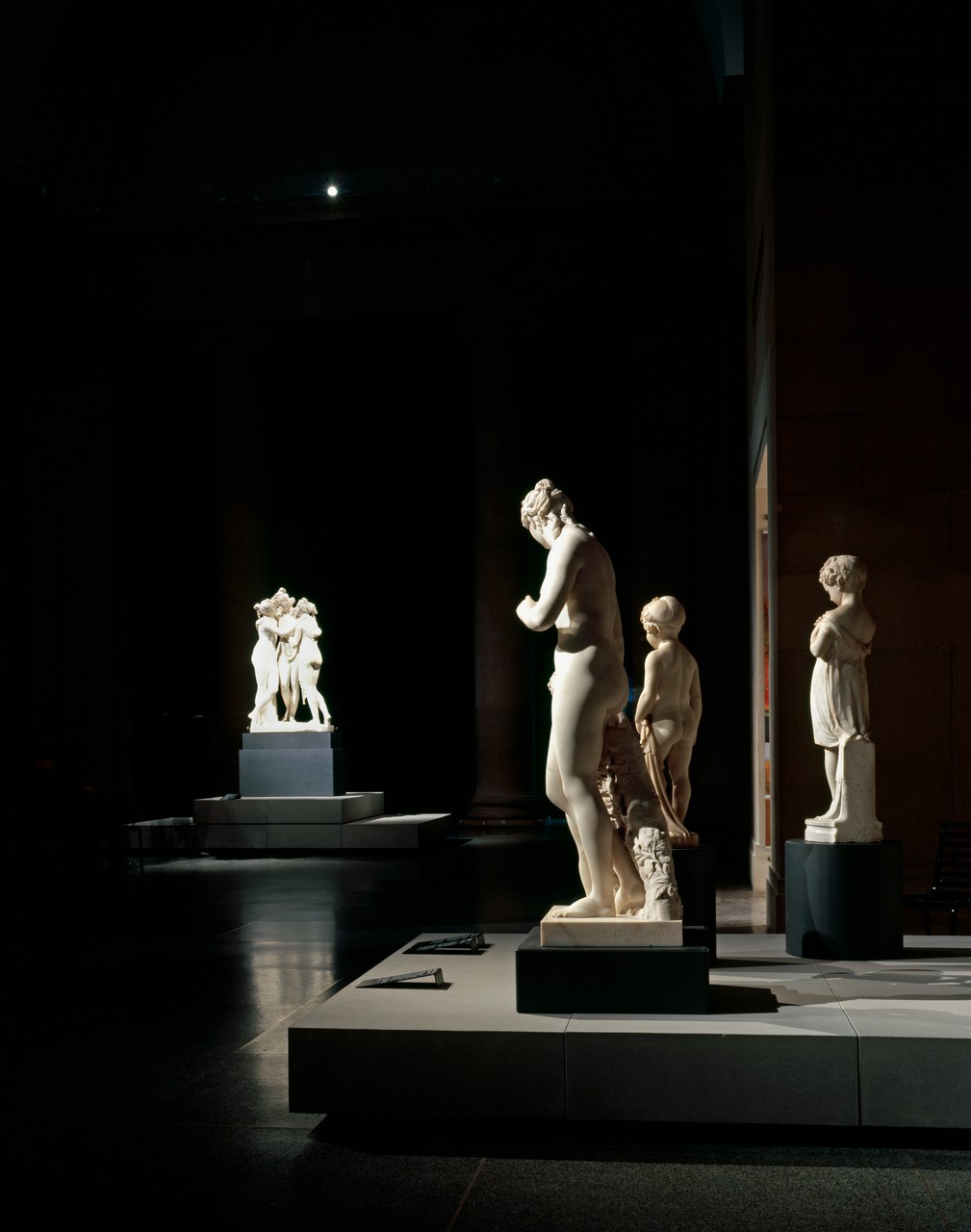
The Return of the Gods: Neoclassical Sculpture
Tate Britain
London, United Kingdom
2008
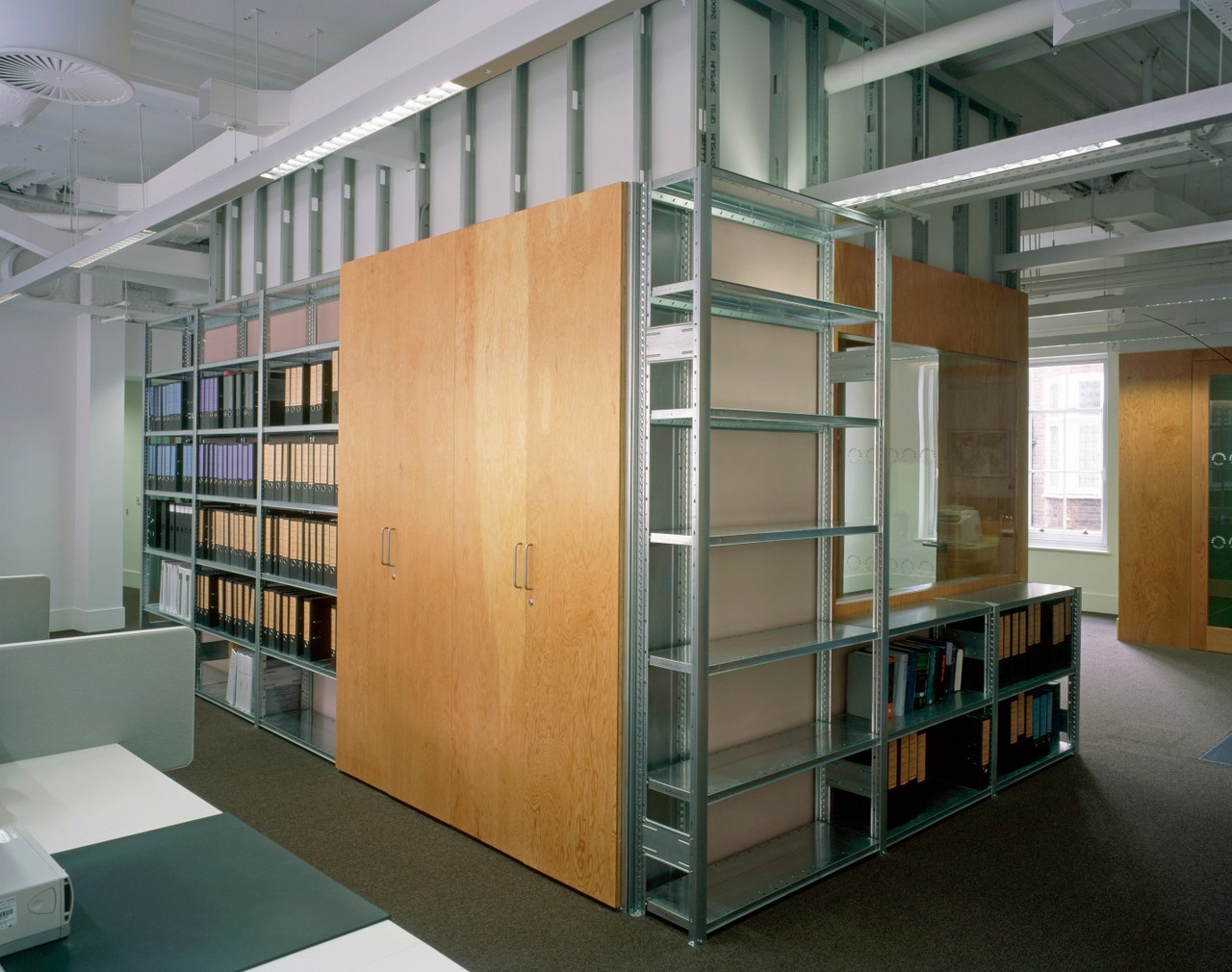
Arts Council England National Offices
London, United Kingdom
2006–2008
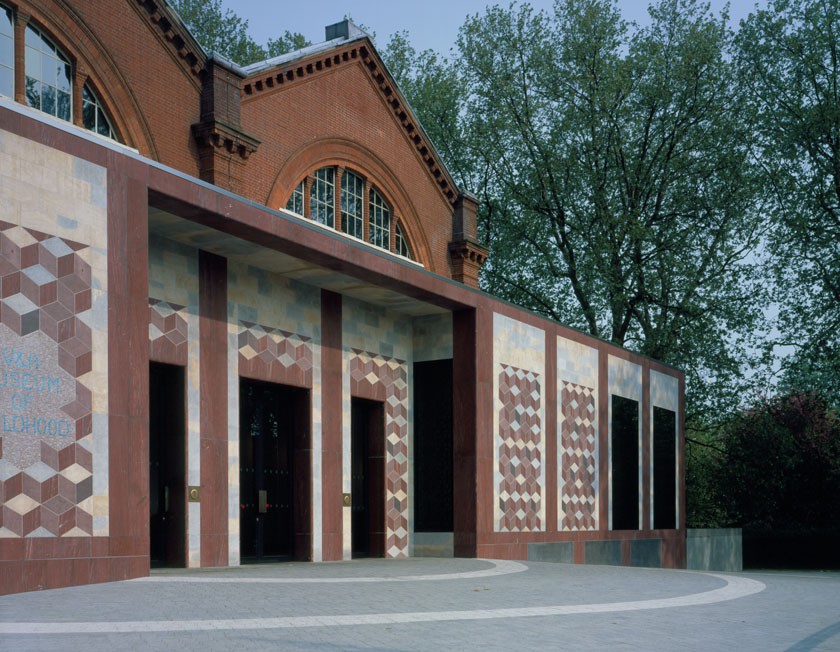
V&A Museum of Childhood
London, United Kingdom
2002–2007
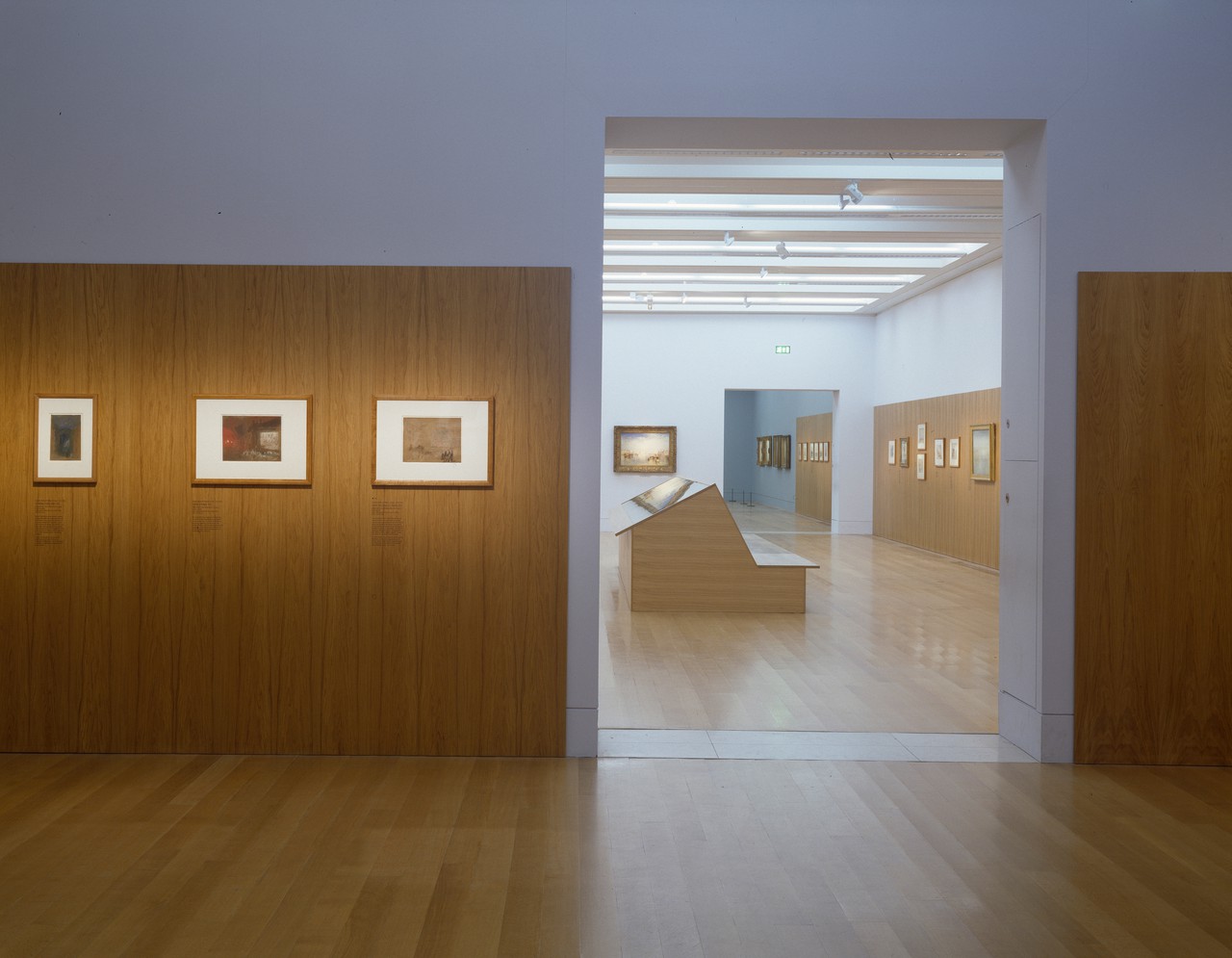
Turner and Venice
Tate Britain
London, United Kingdom
2003–2004
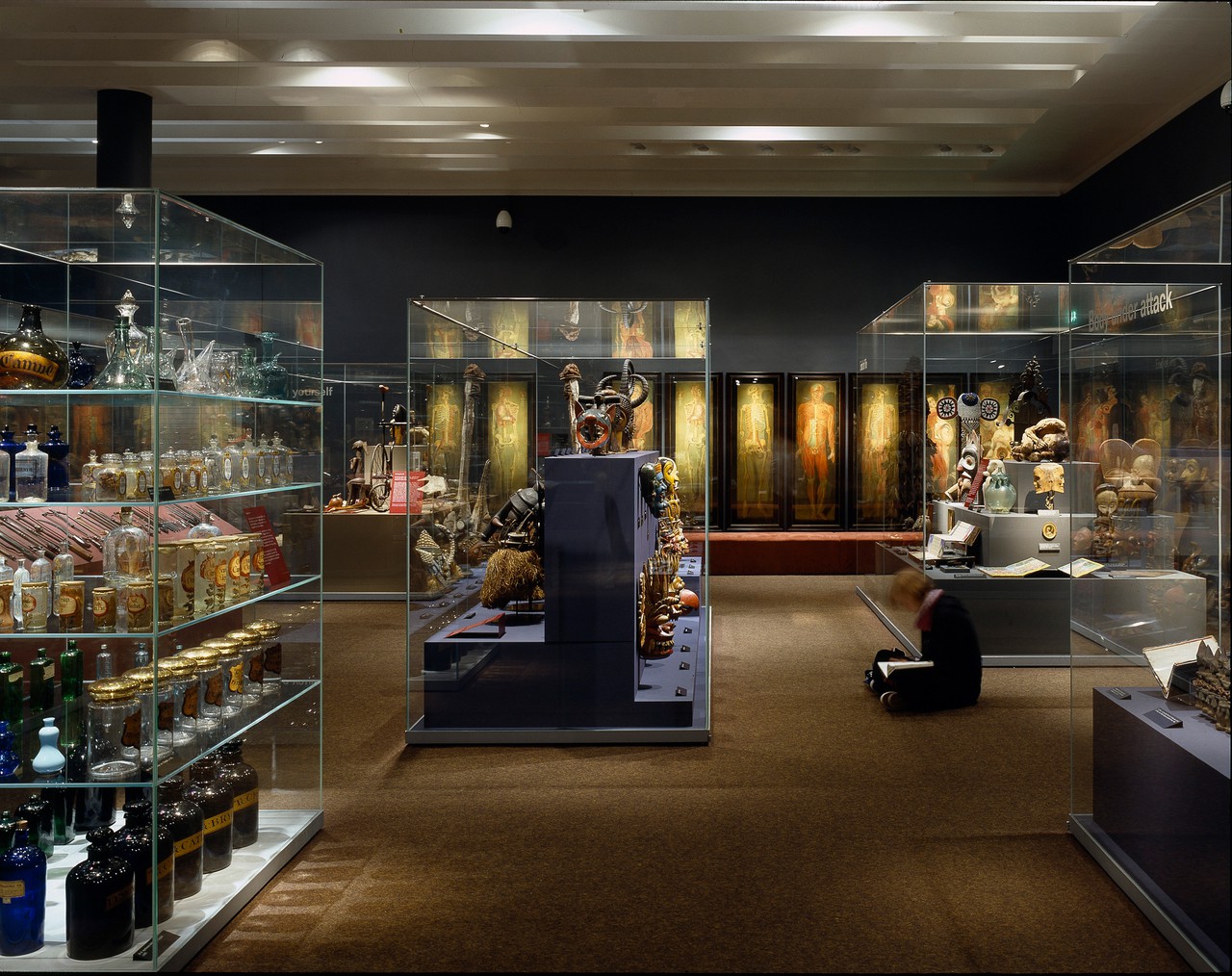
Medicine Man: The Forgotten Museum of Henry Wellcome
The British Museum
London, United Kingdom
2002–2003
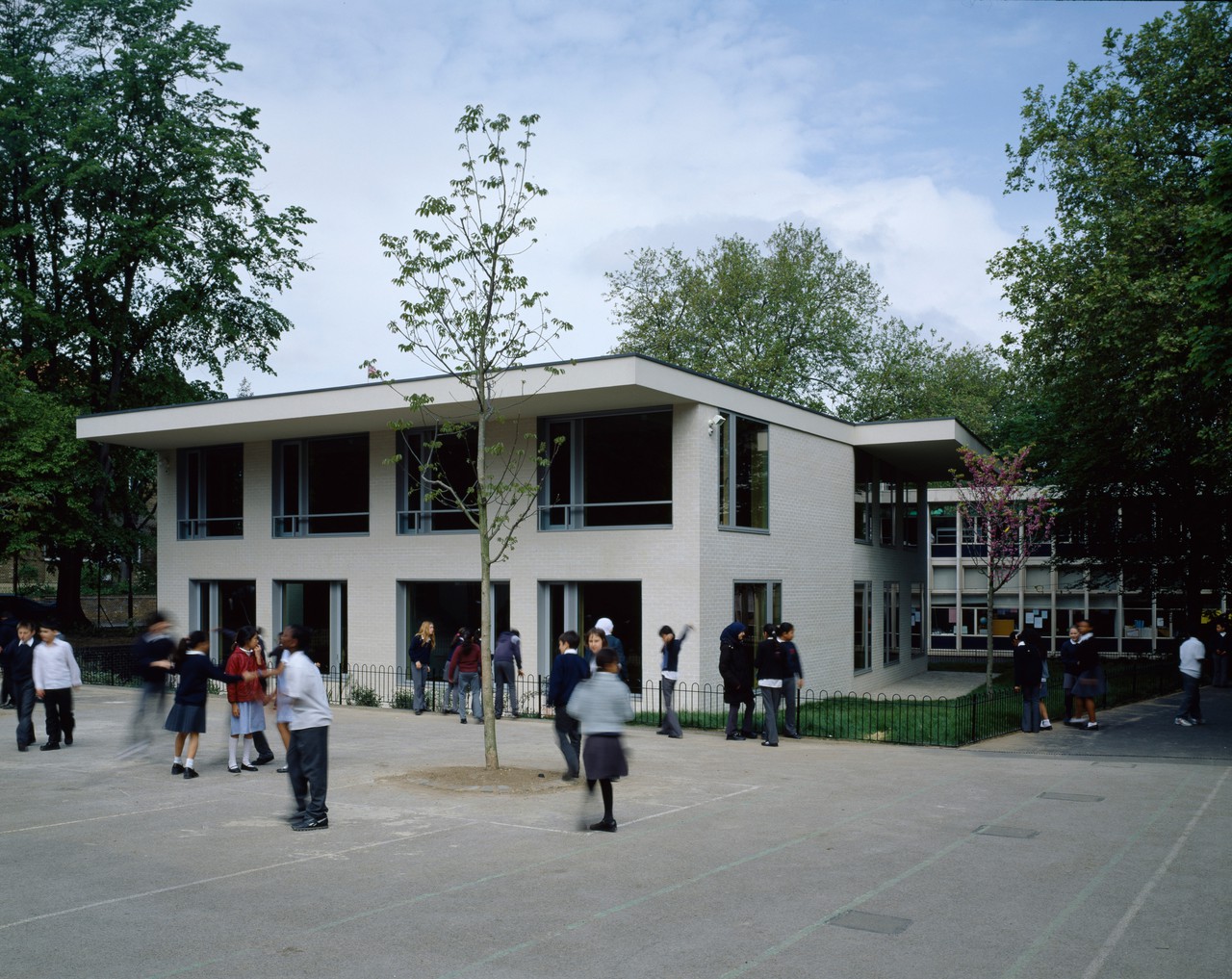
Hallfield School
London, United Kingdom
2001–2005
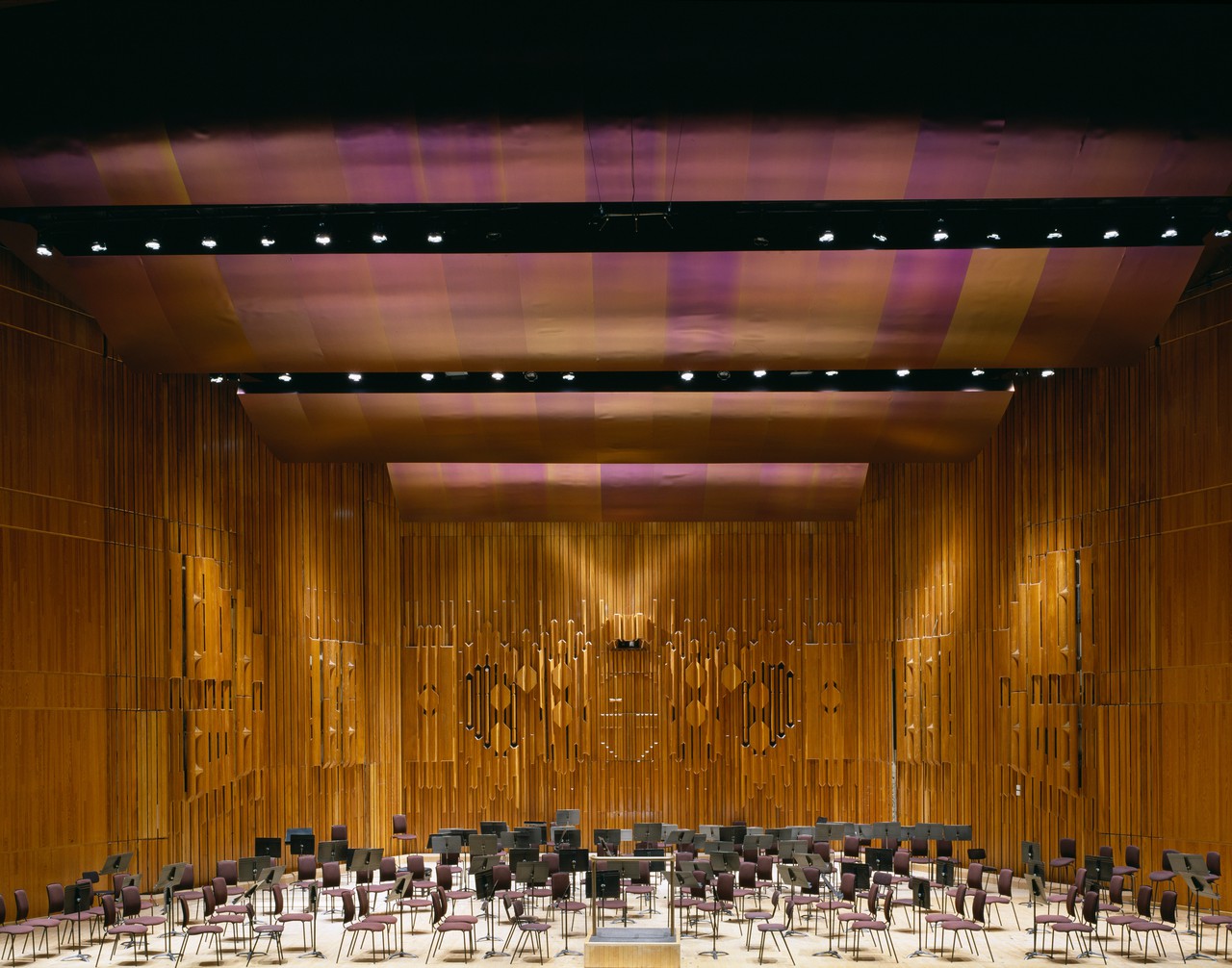
Barbican Concert Hall
London, United Kingdom
2000–2001
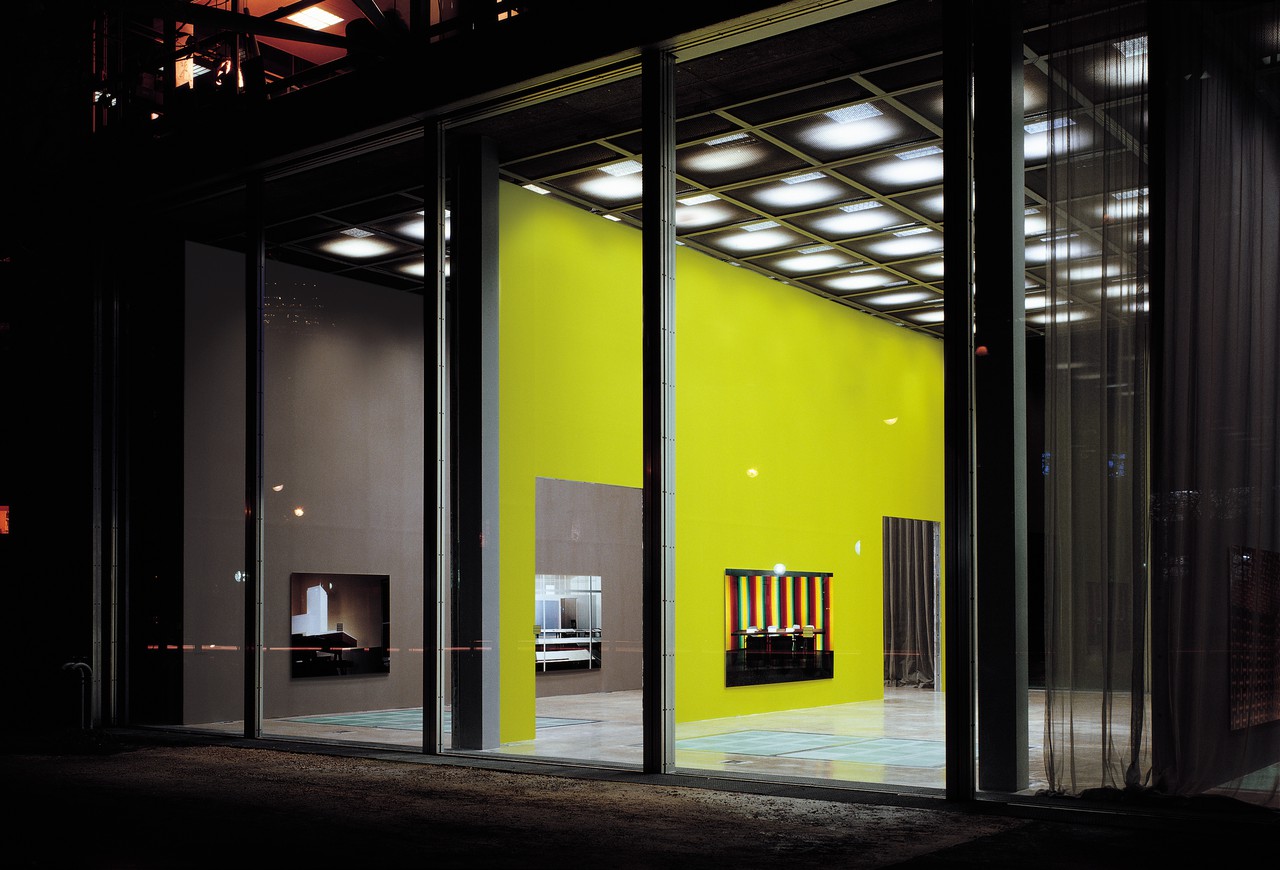
Thomas Demand, Fondation Cartier
Fondation Cartier pour l’art contemporain
Paris, France
2000–2001
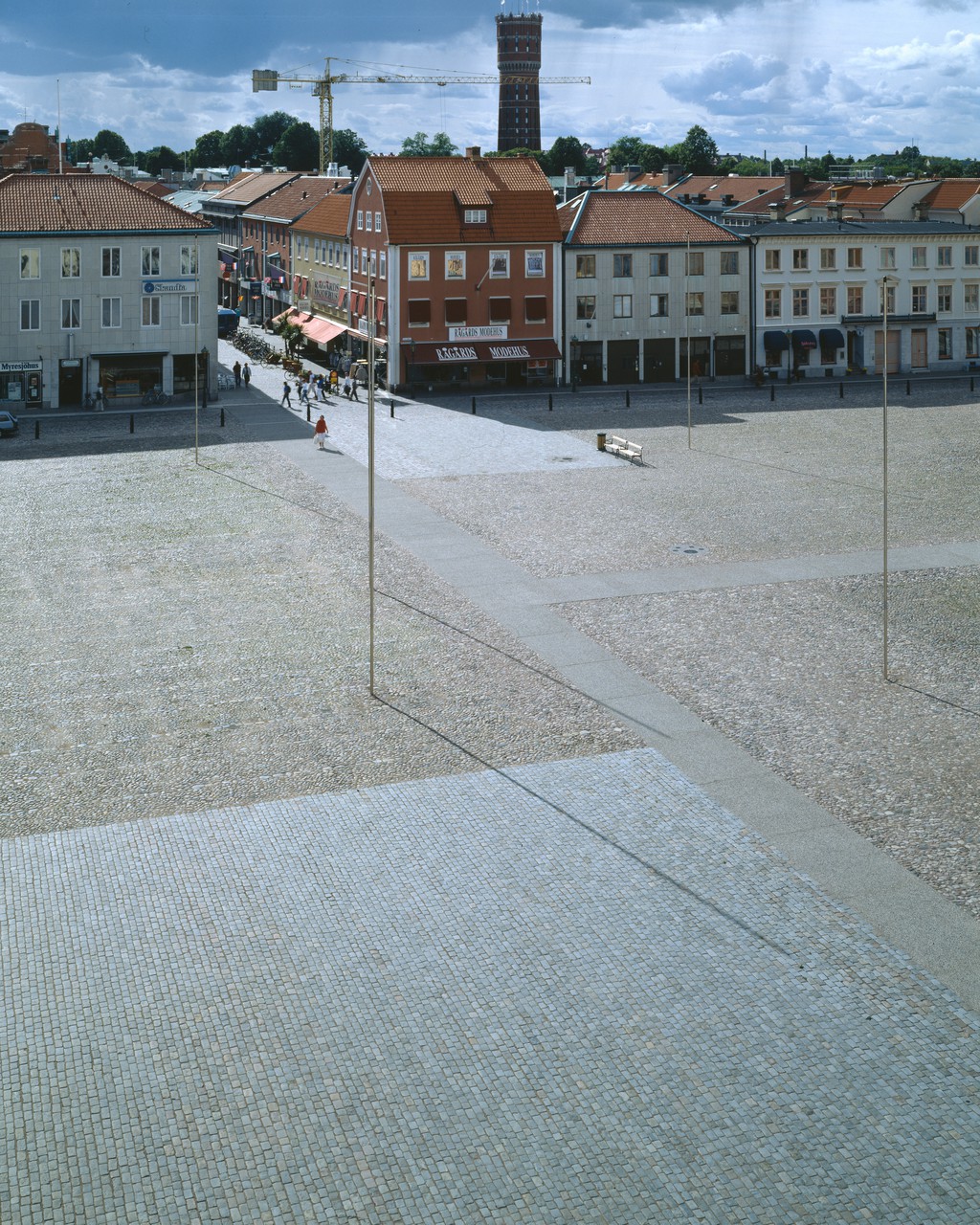
Kalmar Stortoget
In Collaboration with Eva Löfdahl
Kalmar, Sweden
1999–2003
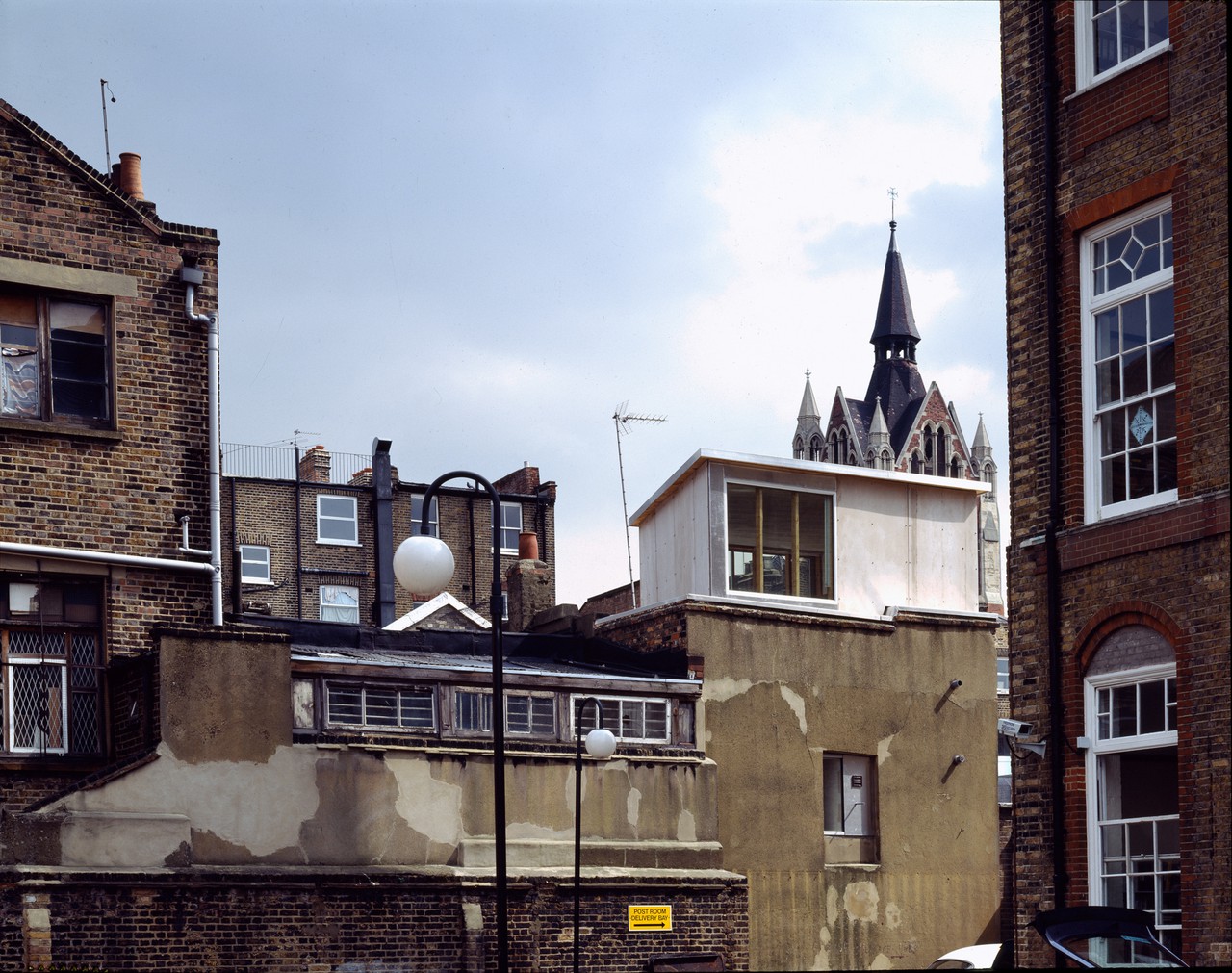
Studio House, North London
London, United Kingdom
1993–1994
