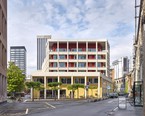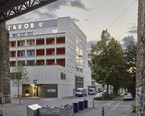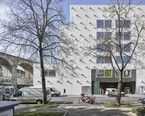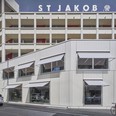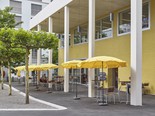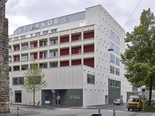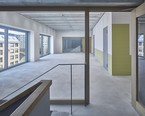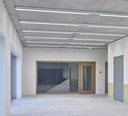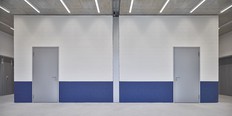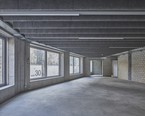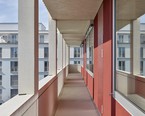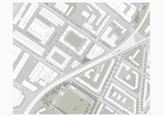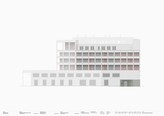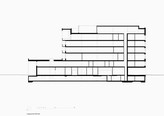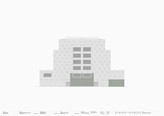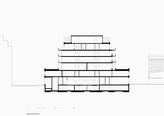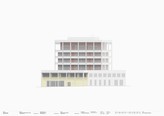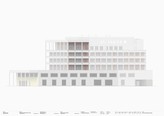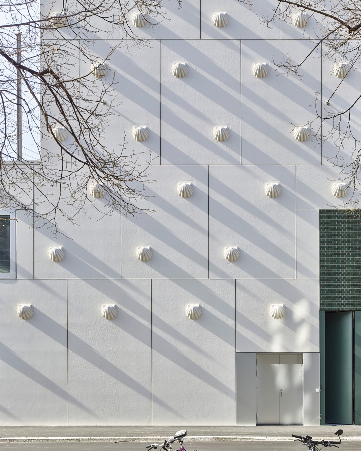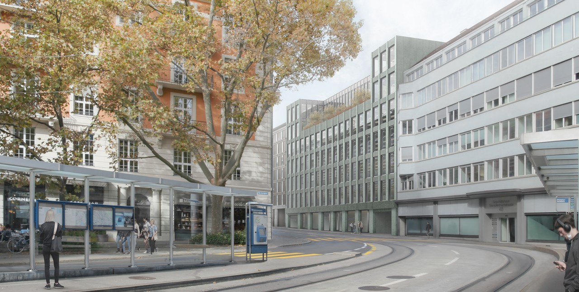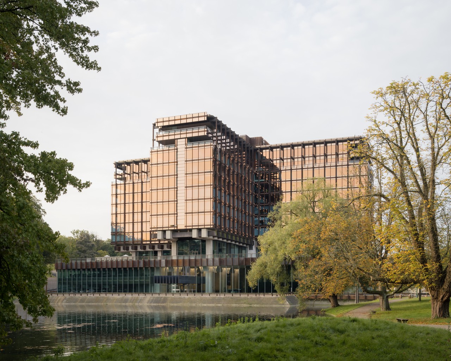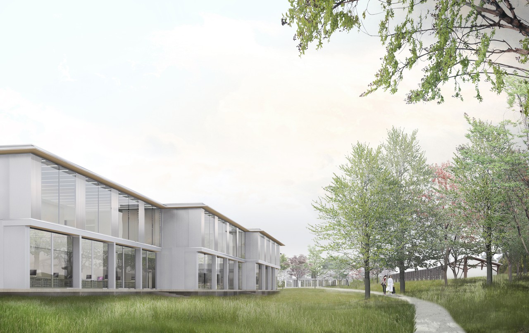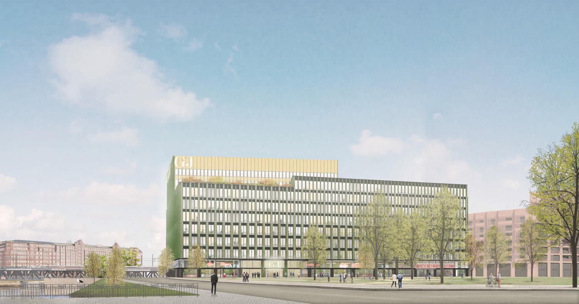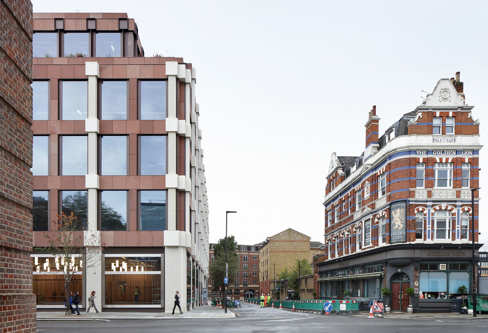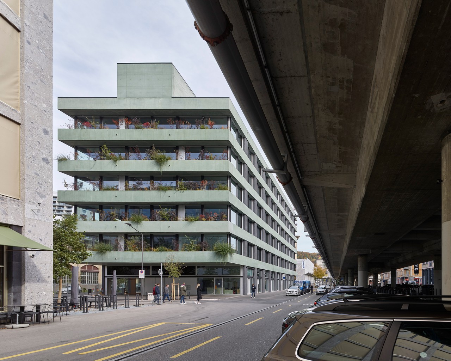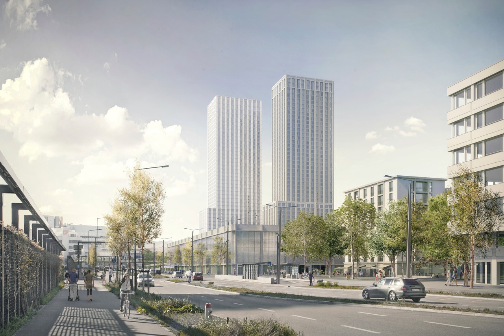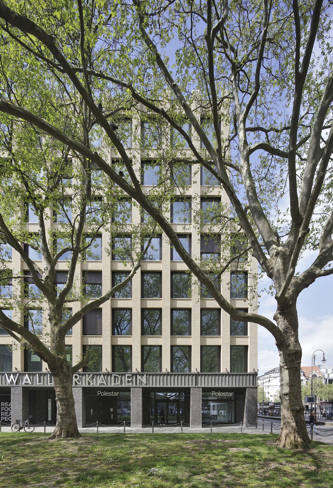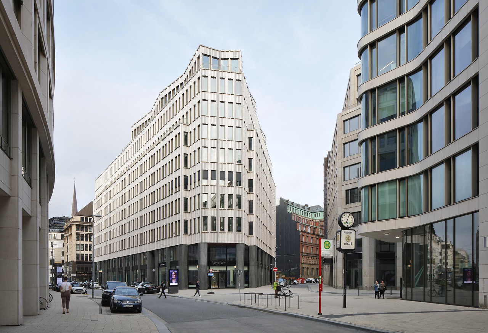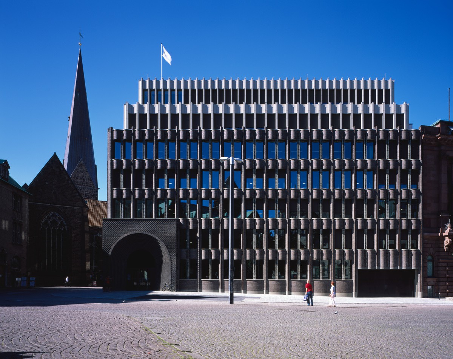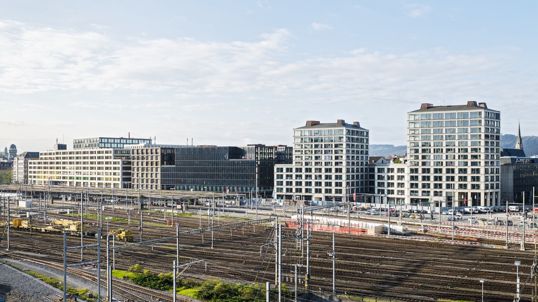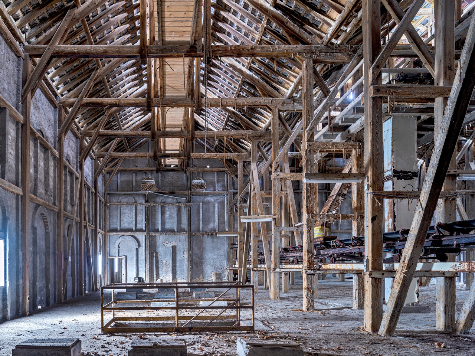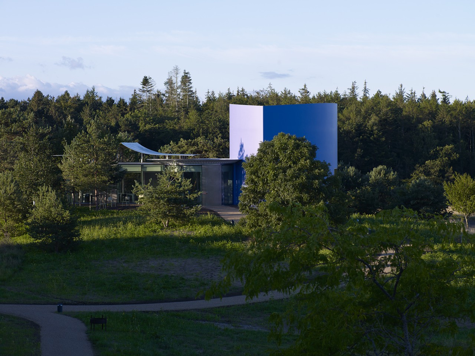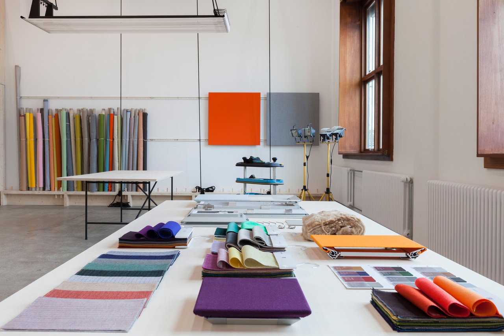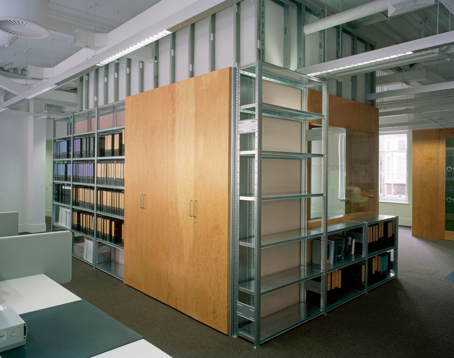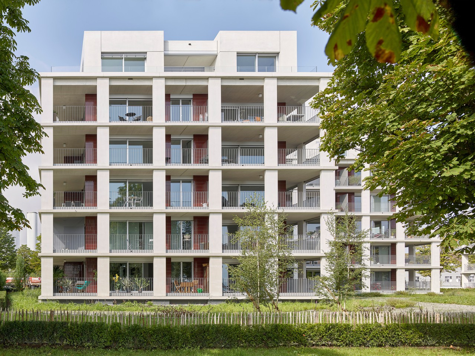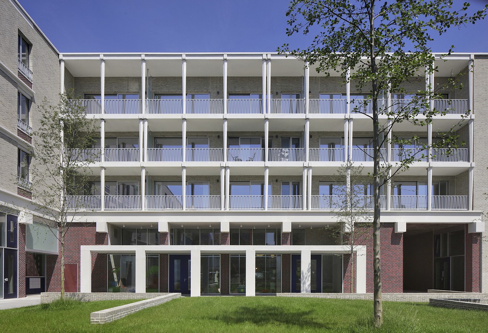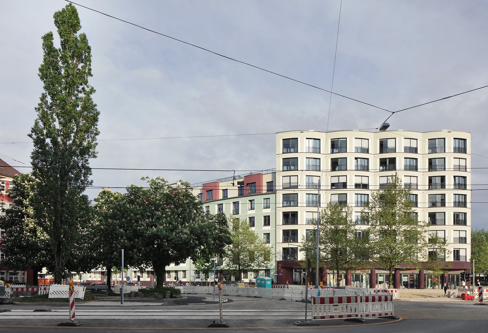St Jakob Foundation
Zurich, Switzerland 2013–2018
Client: Stiftung Behindertenwerk St. Jakob Auszeichnung für gute Bauten der Stadt Zürich 2016-2020
St Jakob Stiftung is a foundation that gives disabled people a diverse range of employment opportunities, from work in the famous bakery, to woodworking and facilities management. The design for St Jakob’s new building in Zurich West collects these uses into a compact volume that responds to a collection of loose existing structures along a major railway viaduct in this previously industrial area of the city. The building has a differentiated volume, making a formal, stepped façade to Heinrichstrasse and has looser profiles to the other sides of the site. The building’s volume accentuates its object quality at the same time as making connections to the industrial structures nearby.
Related news
Caruso St John's St Jakob Foundation has won the Auszeichnung für gute Bauten der Stadt Zürich, 2016-2020. The prizes given every five years, look to projects which develop the city's urban heritage, offer a social contribution, carefully use resources and respect their environment.
Credits
Location
Zurich, Switzerland
Date
2013–2018
Client
Stiftung Behindertenwerk St. Jakob
Construction cost
26m CHF
Area
10,900 m²
Caruso St John Architects
Adam Caruso, Peter St John, Michael Schneider, Florian Zierer
Project architects
Florian Summa (2013-2015), Annina Meier (2015-2018)
Project team
Veronika Bonora, Robert Chandler, Christoph Dörrig, Laura Favre-Bully, Philipp Knorr, Kristina Grigorjeva, Adriana Müller, Moritz Puerckhauer, Isabelle Rütimann, Simon Schankula
Structural engineer
Conzett Bronizini Partner
Services engineer
Kalt & Halbeisen Ingenieurbüro AG, Pfiffner AG
Electrical engineering
enerpeak AG
Building physics
BAKUS AG
Fire & security
Amstein+Walthert
Main contractor
HRS Real Estate AG
Concrete structure
Streuli Bau AG
Prefabricated concrete
Elementwerk Istighofen
Photography
Philip Heckhausen
